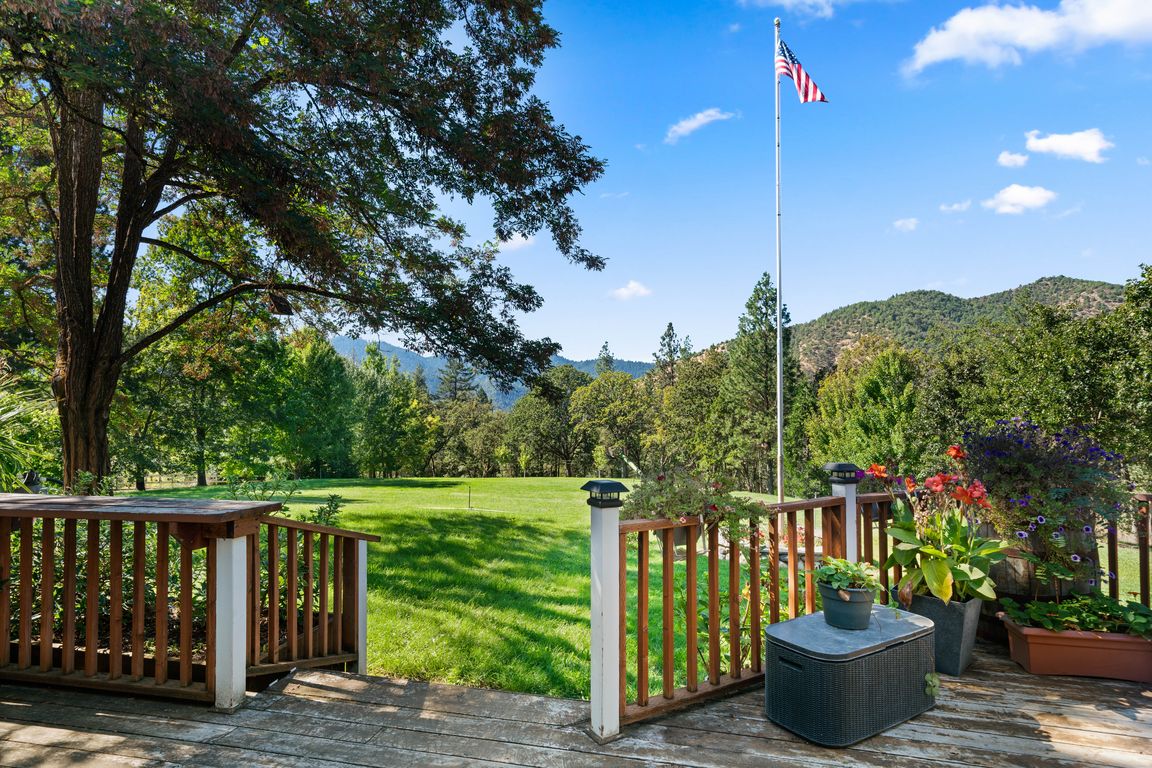
Pending
$777,000
5beds
4baths
3,572sqft
2399 Rogue River Hwy, Gold Hill, OR 97525
5beds
4baths
3,572sqft
Single family residence
Built in 1986
16.26 Acres
5 Garage spaces
$218 price/sqft
What's special
Wraparound porchPrivate roadCustom fire pitIrrigated orchard and gardens
Tucked away on a private road, this 16+acre retreat blends comfort, privacy, and self-sustainability. The 3,572 sq. ft. home offers 5 bedrooms, 3.5 baths, an office, and multiple living areas—including a spacious one-level wing perfect for guests or extended family. Take in sweeping mountain & pastoral views & Sunsets that will ...
- 18 days |
- 2,022 |
- 126 |
Source: Oregon Datashare,MLS#: 220209724
Travel times
Living Room
Kitchen
Dining Room
Zillow last checked: 7 hours ago
Listing updated: October 03, 2025 at 08:12am
Listed by:
RE/MAX Integrity 541-770-3325
Source: Oregon Datashare,MLS#: 220209724
Facts & features
Interior
Bedrooms & bathrooms
- Bedrooms: 5
- Bathrooms: 4
Heating
- Electric, Forced Air, Heat Pump, Wood
Cooling
- Central Air, Heat Pump
Appliances
- Included: Dishwasher, Disposal, Dryer, Oven, Range, Refrigerator, Water Heater
Features
- Ceiling Fan(s), In-Law Floorplan, Laminate Counters, Pantry, Shower/Tub Combo
- Flooring: Carpet, Hardwood, Tile, Vinyl
- Windows: Aluminum Frames, Double Pane Windows, Vinyl Frames
- Basement: None
- Has fireplace: Yes
- Fireplace features: Family Room, Living Room, Wood Burning
- Common walls with other units/homes: No Common Walls
Interior area
- Total structure area: 3,572
- Total interior livable area: 3,572 sqft
Video & virtual tour
Property
Parking
- Total spaces: 5
- Parking features: Detached, Garage Door Opener, RV Access/Parking, Storage, Workshop in Garage
- Garage spaces: 5
Accessibility
- Accessibility features: Accessible Bedroom, Accessible Full Bath, Accessible Kitchen
Features
- Levels: Two
- Stories: 2
- Patio & porch: Covered Deck, Deck, Front Porch, Wrap Around
- Exterior features: Fire Pit
- Has view: Yes
- View description: Mountain(s), Panoramic
Lot
- Size: 16.26 Acres
- Features: Garden, Landscaped, Level, Pasture
Details
- Additional structures: Corral(s), Greenhouse, Guest House, Kennel/Dog Run, Poultry Coop, Second Garage, Shed(s), Storage, Workshop
- Additional parcels included: Wooded lot adjacent 5.74 acres, used for trails. TL 2100.
- Parcel number: 1017879010178805
- Zoning description: WR
- Special conditions: Standard
- Horses can be raised: Yes
Construction
Type & style
- Home type: SingleFamily
- Architectural style: Traditional
- Property subtype: Single Family Residence
Materials
- Frame
- Foundation: Concrete Perimeter
- Roof: Asphalt,Composition
Condition
- New construction: No
- Year built: 1986
Utilities & green energy
- Sewer: Septic Tank
- Water: Well
Community & HOA
Community
- Security: Carbon Monoxide Detector(s), Smoke Detector(s)
HOA
- Has HOA: No
Location
- Region: Gold Hill
Financial & listing details
- Price per square foot: $218/sqft
- Annual tax amount: $5,241
- Date on market: 9/26/2025
- Listing terms: Assumable,Cash,Conventional,FHA,VA Loan
- Inclusions: washing machine, dryer, refrigerator, range oven, dishwasher, irrigation equipment inculding current pump, fire-wood,
- Exclusions: granite rocks near top field. Freezers in shops.
- Has irrigation water rights: Yes
- Acres allowed for irrigation: 3
- Road surface type: Gravel