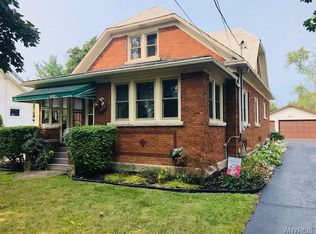Closed
$400,000
2399 Niagara Rd, Niagara Falls, NY 14304
4beds
2,592sqft
Single Family Residence
Built in 1920
0.38 Acres Lot
$414,800 Zestimate®
$154/sqft
$2,591 Estimated rent
Home value
$414,800
$390,000 - $440,000
$2,591/mo
Zestimate® history
Loading...
Owner options
Explore your selling options
What's special
The pictures don't do this gorgeous home justice! Large 4 bedroom home with office that could possibly be a fifth bedroom, second full bath or first floor laundry! Lots of possibilities. Beautiful woodwork, tall ceilings, large windows, glass door knobs, corian counters, fully enclosed second story sun room, large walk up attics in both the home and garage, additional sun room on side of garage, salt water pool just to name a few! HWT 2021. Tv's mounted in family room and outdoor patio included along with refrigerator, dishwasher, oven/range. Plenty of space to host holidays, parties or Bills games! A MUST SEE!
Zillow last checked: 8 hours ago
Listing updated: April 03, 2023 at 06:27am
Listed by:
Cally Couturier 716-940-1815,
Berkshire Hathaway Homeservices Zambito Realtors
Bought with:
Jessica Janca, 10401312470
WNY Metro Roberts Realty
Source: NYSAMLSs,MLS#: B1441691 Originating MLS: Buffalo
Originating MLS: Buffalo
Facts & features
Interior
Bedrooms & bathrooms
- Bedrooms: 4
- Bathrooms: 2
- Full bathrooms: 1
- 1/2 bathrooms: 1
- Main level bathrooms: 1
Bedroom 1
- Level: Second
- Dimensions: 15.00 x 12.00
Bedroom 1
- Level: Second
- Dimensions: 15 x 12
Bedroom 2
- Level: Second
- Dimensions: 15.00 x 12.00
Bedroom 2
- Level: Second
- Dimensions: 15 x 12
Bedroom 3
- Level: Second
- Dimensions: 15.00 x 10.00
Bedroom 3
- Level: Second
- Dimensions: 15 x 10
Bedroom 4
- Level: Second
- Dimensions: 14.00 x 12.00
Bedroom 4
- Level: Second
- Dimensions: 14 x 12
Dining room
- Level: First
- Dimensions: 15.00 x 15.00
Dining room
- Level: First
- Dimensions: 15 x 15
Family room
- Level: First
- Dimensions: 25.00 x 15.00
Family room
- Level: First
- Dimensions: 25 x 15
Kitchen
- Level: First
- Dimensions: 15.00 x 18.00
Kitchen
- Level: First
- Dimensions: 15 x 18
Heating
- Gas, Hot Water
Cooling
- Window Unit(s)
Appliances
- Included: Dishwasher, Disposal, Gas Oven, Gas Range, Gas Water Heater, Refrigerator
- Laundry: In Basement
Features
- Ceiling Fan(s), Separate/Formal Dining Room, Eat-in Kitchen, Separate/Formal Living Room, Home Office, Kitchen Island, Solid Surface Counters, Natural Woodwork
- Flooring: Carpet, Hardwood, Tile, Varies
- Basement: Full,Sump Pump
- Number of fireplaces: 1
Interior area
- Total structure area: 2,592
- Total interior livable area: 2,592 sqft
Property
Parking
- Total spaces: 3
- Parking features: Detached, Garage, Garage Door Opener
- Garage spaces: 3
Features
- Levels: Two
- Stories: 2
- Patio & porch: Open, Porch
- Exterior features: Concrete Driveway, Pool
- Pool features: Above Ground
Lot
- Size: 0.38 Acres
- Dimensions: 106 x 154
- Features: Residential Lot
Details
- Additional structures: Shed(s), Storage
- Parcel number: 2940001470140001049000
- Special conditions: Standard
Construction
Type & style
- Home type: SingleFamily
- Architectural style: Colonial
- Property subtype: Single Family Residence
Materials
- Brick, Copper Plumbing
- Foundation: Block
- Roof: Slate,Tile
Condition
- Resale
- Year built: 1920
Utilities & green energy
- Electric: Circuit Breakers
- Sewer: Connected
- Water: Connected, Public
- Utilities for property: Sewer Connected, Water Connected
Community & neighborhood
Location
- Region: Niagara Falls
- Subdivision: Holland Land Companys
Other
Other facts
- Listing terms: Cash,Conventional,FHA,USDA Loan,VA Loan
Price history
| Date | Event | Price |
|---|---|---|
| 3/29/2023 | Sold | $400,000+9.9%$154/sqft |
Source: | ||
| 1/28/2023 | Pending sale | $363,900$140/sqft |
Source: | ||
| 1/16/2023 | Price change | $363,900-1.4%$140/sqft |
Source: | ||
| 11/27/2022 | Price change | $368,9000%$142/sqft |
Source: | ||
| 10/29/2022 | Listed for sale | $369,000$142/sqft |
Source: | ||
Public tax history
| Year | Property taxes | Tax assessment |
|---|---|---|
| 2024 | -- | $108,800 |
| 2023 | -- | $108,800 |
| 2022 | -- | $108,800 |
Find assessor info on the county website
Neighborhood: 14304
Nearby schools
GreatSchools rating
- 7/10West Street Elementary SchoolGrades: K-5Distance: 3.1 mi
- 6/10Edward Town Middle SchoolGrades: 6-8Distance: 2.7 mi
- 6/10Niagara Wheatfield Senior High SchoolGrades: 9-12Distance: 2.7 mi
Schools provided by the listing agent
- District: Niagara Wheatfield
Source: NYSAMLSs. This data may not be complete. We recommend contacting the local school district to confirm school assignments for this home.
