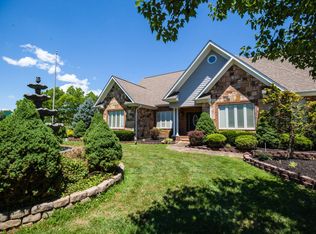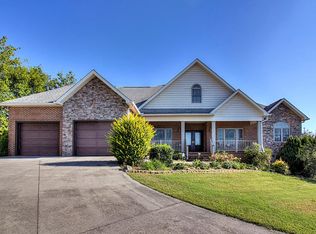Custom built on 2+ acres has so much it has to be seen! 2 sets of entrance gates on main & also at basement level of the home. Prof Landscaping, Fountain, Pool, Pavilion, Carriage House/Workshop, unfinished Caretakers Apt, Marble floored entrance leads to formal living and formal dining room. 2 private guest bedrooms & 1 guest bathroom, huge den, 2nd rec. room & pool/pavilion area w/outdoor kitchen. Pass thru' to large gourmet kitchen with 2 stoves and breakfast nook. Hallway to over-sized private master suite with fireplace & en-suite bathroom. Expansive mud room. Large office/study & stairs to basement w/oversized rec room with large custom bar & access to Showcar garage. Large Theater room & 2nd Master suite on upper level. also on this upper level of this custom designed and built home another private guest bedroom and bathroom. There is so much storage on every level of this home you will never wonder where you will store your things. Home is full of custom lighting, custom exquisite crown molding, custom flooring. If you should need it there is also room to expand this home on the basement and main level. With the over-sized 3 car garage on main level and 2 car show-car garage on basement, using the 2 car parking garage in the carriage house or the 10+ car outdoor parking area will likely never be needed. The 600+ sf Pool and 500+sf Pavilion area with full bathroom and full outdoor kitchen is completely fenced with custom fencing and surrounded by custom multi level decking with gazebo and covered porch As you can see by this small taste of the amenities in this home it has been built and planned around entertaining and needs to be seen to take in everything it has to offer.
This property is off market, which means it's not currently listed for sale or rent on Zillow. This may be different from what's available on other websites or public sources.


