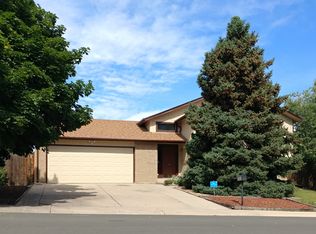Tastefully updated home in Aurora Vista has it all! Beautifully designed granite counters and backsplash in the kitchen with refinished cabinets and large pantry. Newer furnace and central air! The main floor layout is wide open and spacious from the kitchen through the nook into the family room. Great for entertaining. Sliding glass doors off the dining area lead to the spacious back yard with underground sprinklers. There are also 3 bedrooms on the main floor and an updated full bathroom. The full basement is mostly unfinished, except for a 3/4 bath and a roughed -in 4th bedroom with an egress window. Plenty of room to design a family room and add another bedroom if desired. The attached two-car garage provides excellent space for storage and vehicles. Conveniently located near shopping, the airport, and the Anschutz Medical Campus. This home is move in ready and will sell quickly!
This property is off market, which means it's not currently listed for sale or rent on Zillow. This may be different from what's available on other websites or public sources.
