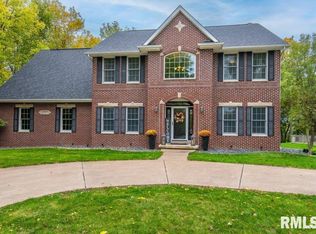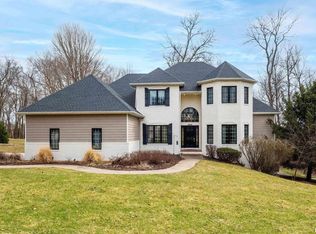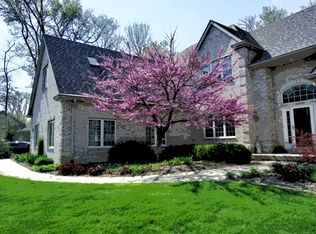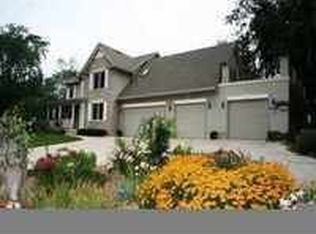This GORGEOUS home is perfectly positioned on over an acre wooded lot with extensive LUSH landscaping and MATURE trees in one of LeClaire's best kept secrets-Forest Reed Place. Enjoy the CONVENIENCE of being located just minutes from I-80 but also the sights & sounds of nature w/ the country feel. Inviting entry opens to Great Rm w/ gleaming hrdwd flrs, 12' ceilings, abundance of natural light & floor to ceiling stone fireplace! French doors from GR lead to LARGE covered porch. Kitchen boasts cherry cabinets, top of the line appliances, Wolf gas range, prep counter w/ sink, & pantry! Main level Office w/ custom built-ins. Main level Master Suite featuring HUGE walk-in closet & UPDATED Mstr BA w/ tiled walk-in shower! 3 SPACIOUS Bedrms, & 3BAs on upper level. FABULOUS 3 seasons porch that overlooks backyard patio, fire-pit, & play area! Walk-out lower level ready for future finish. 4 car attached garage! Geothermal, irrigation, invisible pet fence & security system!
This property is off market, which means it's not currently listed for sale or rent on Zillow. This may be different from what's available on other websites or public sources.



