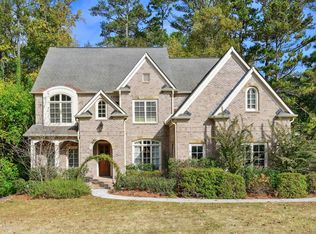Perfect home for professionals - Easy to get to Midtown, Emory, Georgia Tech, I-85, I-285. Beautiful large property with HUGE room sizes. 3 bedrooms, 3 baths, 2 car covered parking, sun room/hobby room. Granite countertops, new kitchen appliances, remodeled. Located on the corner of Black Fox Drive and Clairmont Road in the prestigious Sagamore Hills neighborhood.
This property is off market, which means it's not currently listed for sale or rent on Zillow. This may be different from what's available on other websites or public sources.
