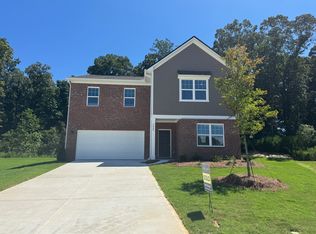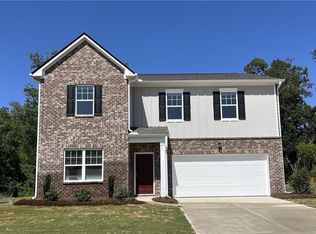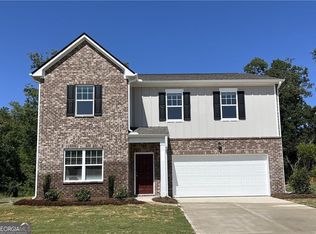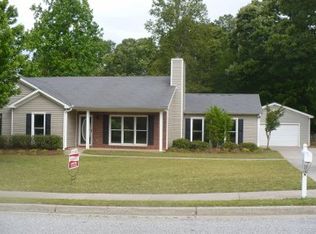Closed
$435,990
2399 Argento Cir, Dacula, GA 30019
4beds
2,272sqft
Single Family Residence
Built in 2025
0.27 Acres Lot
$431,600 Zestimate®
$192/sqft
$-- Estimated rent
Home value
$431,600
$397,000 - $470,000
Not available
Zestimate® history
Loading...
Owner options
Explore your selling options
What's special
Welcome to your dream home! This stunning 2-story residence, named the SPLENDOR floorplan, boasts 2,272 square feet of luxurious living space, offering 4 spacious bedrooms and 2 and a half elegant bathrooms. Perfectly designed for modern living, the home features a convenient bedroom on the main floor, providing privacy and comfort for guests or extended family. This property offers a serene and picturesque setting, backing up to tranquil woods. The flat lot ensures ease of maintenance and plenty of space for outdoor activities. The vibrant community provides amenities to enhance your lifestyle, including a neighborhood pool to enjoy a refreshing swim or relax poolside on sunny days, a cabana for changing and showering, and a Playground for the kids. The Silverton community is ideally located for convenient living. We are in the city of Dacula with shopping and dining options are just a few miles away and offering a variety of local shops, restaurants, and entertainment venues. Don't miss out on the opportunity to own this exceptional home in a community that truly has it all. Schedule a visit today and experience the perfect blend of comfort, convenience, and community. You can use any lender you want, but there are incentives if you use ours, for VA and FHA loans we will buy your rate down to 4.99% and pay up to $5,000 in closing costs. For conventional loans: Market Rate and we pay up to $5,000 towards closing costs.
Zillow last checked: 8 hours ago
Listing updated: August 07, 2025 at 12:45pm
Listed by:
Starlight Homes Georgia Realty
Bought with:
No Sales Agent, 0
Non-Mls Company
Source: GAMLS,MLS#: 10489087
Facts & features
Interior
Bedrooms & bathrooms
- Bedrooms: 4
- Bathrooms: 3
- Full bathrooms: 2
- 1/2 bathrooms: 1
Kitchen
- Features: Breakfast Area, Breakfast Bar, Walk-in Pantry
Heating
- Central, Electric, Heat Pump
Cooling
- Central Air, Electric, Heat Pump
Appliances
- Included: Dishwasher, Disposal, Dryer, Electric Water Heater, Refrigerator, Washer
- Laundry: Upper Level
Features
- High Ceilings, Walk-In Closet(s)
- Flooring: Carpet
- Windows: Double Pane Windows
- Basement: None
- Has fireplace: No
- Common walls with other units/homes: No Common Walls
Interior area
- Total structure area: 2,272
- Total interior livable area: 2,272 sqft
- Finished area above ground: 2,272
- Finished area below ground: 0
Property
Parking
- Parking features: Garage
- Has garage: Yes
Features
- Levels: Two
- Stories: 2
- Patio & porch: Patio
- Body of water: None
Lot
- Size: 0.27 Acres
- Features: Level, Private
Details
- Parcel number: R5275 340
Construction
Type & style
- Home type: SingleFamily
- Architectural style: Brick 3 Side,Craftsman
- Property subtype: Single Family Residence
Materials
- Brick
- Foundation: Slab
- Roof: Composition
Condition
- New Construction
- New construction: Yes
- Year built: 2025
Details
- Warranty included: Yes
Utilities & green energy
- Sewer: Public Sewer
- Water: Public
- Utilities for property: Cable Available, Electricity Available, Phone Available, Sewer Available, Underground Utilities, Water Available
Green energy
- Energy efficient items: Insulation, Thermostat, Water Heater
Community & neighborhood
Security
- Security features: Carbon Monoxide Detector(s), Smoke Detector(s)
Community
- Community features: Playground, Pool, Sidewalks, Street Lights, Walk To Schools, Near Shopping
Location
- Region: Dacula
- Subdivision: Silverton
HOA & financial
HOA
- Has HOA: Yes
- HOA fee: $780 annually
- Services included: Swimming
Other
Other facts
- Listing agreement: Exclusive Right To Sell
- Listing terms: 1031 Exchange,Cash,Conventional,FHA,USDA Loan,VA Loan
Price history
| Date | Event | Price |
|---|---|---|
| 5/30/2025 | Sold | $435,990$192/sqft |
Source: | ||
| 4/22/2025 | Pending sale | $435,990$192/sqft |
Source: | ||
| 3/29/2025 | Listed for sale | $435,990$192/sqft |
Source: | ||
Public tax history
Tax history is unavailable.
Neighborhood: 30019
Nearby schools
GreatSchools rating
- 6/10Dacula Elementary SchoolGrades: PK-5Distance: 1.1 mi
- 6/10Dacula Middle SchoolGrades: 6-8Distance: 0.5 mi
- 6/10Dacula High SchoolGrades: 9-12Distance: 0.4 mi
Schools provided by the listing agent
- Elementary: Dacula
- Middle: Dacula
- High: Dacula
Source: GAMLS. This data may not be complete. We recommend contacting the local school district to confirm school assignments for this home.
Get a cash offer in 3 minutes
Find out how much your home could sell for in as little as 3 minutes with a no-obligation cash offer.
Estimated market value
$431,600
Get a cash offer in 3 minutes
Find out how much your home could sell for in as little as 3 minutes with a no-obligation cash offer.
Estimated market value
$431,600



