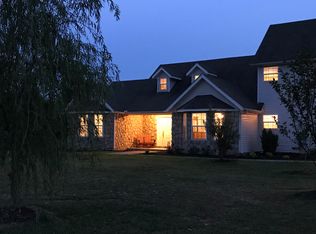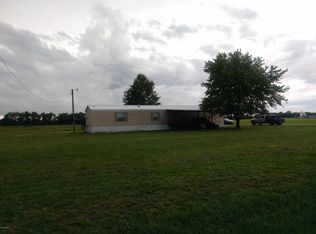Closed
Price Unknown
23985 Koala Road, Webb City, MO 64870
5beds
3,454sqft
Single Family Residence
Built in 2006
2.96 Acres Lot
$431,400 Zestimate®
$--/sqft
$2,318 Estimated rent
Home value
$431,400
$410,000 - $457,000
$2,318/mo
Zestimate® history
Loading...
Owner options
Explore your selling options
What's special
Welcome home to this 5 Bed, 3 full bath home on 2.96 acres. Just under 3,500 sq ft allows room for everyone! This home features an updated kitchen with granite counters, large island, breakfast nook, and open to the living room which includes a fireplace. Large formal dining room, bedroom and full bath on the main floor along with an oversized 3 car garage. Upstairs you will find 4 more bedrooms and 2 full baths with a laundry room and plenty of storage. Large bedrooms and a master suite unlike any other featuring a private sitting area with fireplace, oversized bathroom with a jacuzzi tub, separate shower, & his and hers closets. Outside you can enjoy the covered front porch, large back patio, above ground pool, and fenced yard encompassing the almost 3 acres. Convenient location Close to Webb City, Oronogo, and Carl Junction. Webb City address but Carl Junction Schools.
Zillow last checked: 8 hours ago
Listing updated: September 20, 2024 at 12:12pm
Listed by:
Guide Real Estate Team 417-825-4148,
Keller Williams Realty Elevate,
Jennifer Henson 417-825-4148,
Keller Williams Realty Elevate
Bought with:
Roberta Gotchie, 2019020123
EXP Realty LLC
Source: SOMOMLS,MLS#: 60260515
Facts & features
Interior
Bedrooms & bathrooms
- Bedrooms: 5
- Bathrooms: 3
- Full bathrooms: 3
Primary bedroom
- Area: 540
- Dimensions: 30 x 18
Bedroom 1
- Area: 216
- Dimensions: 18 x 12
Bedroom 2
- Area: 222
- Dimensions: 18.5 x 12
Bedroom 3
- Area: 222
- Dimensions: 18.5 x 12
Bedroom 4
- Area: 165
- Dimensions: 15 x 11
Dining room
- Area: 270
- Dimensions: 18 x 15
Kitchen
- Area: 240
- Dimensions: 20 x 12
Living room
- Area: 380
- Dimensions: 19 x 20
Utility room
- Area: 37.5
- Dimensions: 7.5 x 5
Heating
- Central, Electric
Cooling
- Central Air
Appliances
- Included: Dishwasher, Electric Water Heater, Free-Standing Electric Oven, Refrigerator
- Laundry: 2nd Floor, W/D Hookup
Features
- Granite Counters, High Ceilings, Walk-In Closet(s), Walk-in Shower
- Flooring: Carpet, Tile, Vinyl
- Windows: Double Pane Windows
- Has basement: No
- Attic: Access Only:No Stairs
- Has fireplace: Yes
- Fireplace features: Bedroom, Electric, Great Room
Interior area
- Total structure area: 3,454
- Total interior livable area: 3,454 sqft
- Finished area above ground: 3,454
- Finished area below ground: 0
Property
Parking
- Total spaces: 3
- Parking features: Driveway, Garage Door Opener, Garage Faces Front
- Attached garage spaces: 3
- Has uncovered spaces: Yes
Features
- Levels: Two
- Stories: 2
- Patio & porch: Covered, Front Porch, Patio
- Exterior features: Rain Gutters
- Pool features: Above Ground
- Has spa: Yes
- Spa features: Bath
- Fencing: Wire
Lot
- Size: 2.96 Acres
- Features: Level
Details
- Additional structures: Outbuilding
- Parcel number: 181580000120
Construction
Type & style
- Home type: SingleFamily
- Property subtype: Single Family Residence
Materials
- Brick, Stucco, Vinyl Siding
- Foundation: Slab
- Roof: Composition
Condition
- Year built: 2006
Utilities & green energy
- Sewer: Septic Tank
- Water: Public
Community & neighborhood
Location
- Region: Webb City
- Subdivision: N/A
Other
Other facts
- Listing terms: Cash,Conventional,FHA,VA Loan
- Road surface type: Chip And Seal
Price history
| Date | Event | Price |
|---|---|---|
| 3/19/2024 | Sold | -- |
Source: | ||
| 3/1/2024 | Pending sale | $374,999$109/sqft |
Source: | ||
| 2/22/2024 | Contingent | $374,999$109/sqft |
Source: | ||
| 2/15/2024 | Price change | $374,999-2.6%$109/sqft |
Source: | ||
| 2/2/2024 | Price change | $385,000+20.3%$111/sqft |
Source: | ||
Public tax history
| Year | Property taxes | Tax assessment |
|---|---|---|
| 2024 | $1,964 0% | $41,030 |
| 2023 | $1,964 -2.3% | $41,030 -1.7% |
| 2022 | $2,010 | $41,720 |
Find assessor info on the county website
Neighborhood: 64870
Nearby schools
GreatSchools rating
- 6/10Carl Junction Intermediate SchoolGrades: 4-6Distance: 5 mi
- 7/10Carl Junction Jr. High SchoolGrades: 7-8Distance: 5 mi
- 7/10Carl Junction High SchoolGrades: 9-12Distance: 5 mi
Schools provided by the listing agent
- Elementary: Carl Junction
- Middle: Carl Junction
- High: Carl Junction
Source: SOMOMLS. This data may not be complete. We recommend contacting the local school district to confirm school assignments for this home.

