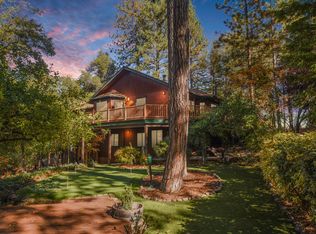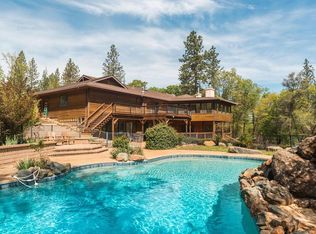Closed
$675,000
23982 Timber Ridge Dr, Auburn, CA 95602
4beds
2,433sqft
Single Family Residence
Built in 1987
5.02 Acres Lot
$684,800 Zestimate®
$277/sqft
$3,730 Estimated rent
Home value
$684,800
$603,000 - $781,000
$3,730/mo
Zestimate® history
Loading...
Owner options
Explore your selling options
What's special
Welcome to this beautifully updated 4-bedroom, 3-bathroom home, offering 2,433 square feet of comfortable living space on 5 serene acres in the sought-after LOP Ranchos community. This residence boasts a fresh coat of paint inside and out, stylish new kitchen countertops, and fully renovated bathrooms throughout. Upstairs is 3 bedrooms, kitchen, living/dining rooms, and two full baths. Downstairs has new carpeting in the living space, 4th bedroom, full bath, laundry room and the two car garage. Out back is the brand-new deck that provides the perfect spot to unwind and take in breathtaking sunset views. This property blends modern upgrades with peaceful country living. Access to horse trails is along the north side of the property.
Zillow last checked: 8 hours ago
Listing updated: July 28, 2025 at 10:48am
Listed by:
Fred Grimes DRE #01490396 530-906-8639,
Windermere Signature Properties Auburn
Bought with:
Stephanie Ward, DRE #01890766
Realty ONE Group Complete
Source: MetroList Services of CA,MLS#: 225074720Originating MLS: MetroList Services, Inc.
Facts & features
Interior
Bedrooms & bathrooms
- Bedrooms: 4
- Bathrooms: 3
- Full bathrooms: 3
Primary bedroom
- Features: Outside Access
Primary bathroom
- Features: Tub w/Shower Over, Quartz, Window
Dining room
- Features: Dining/Living Combo
Kitchen
- Features: Quartz Counter, Skylight(s)
Heating
- Propane, Central, Propane Stove, Wood Stove
Cooling
- Ceiling Fan(s), Central Air
Appliances
- Included: Free-Standing Refrigerator, Dishwasher, Disposal
- Laundry: Laundry Room, Laundry Chute, Electric Dryer Hookup, Ground Floor, Inside Room
Features
- Central Vacuum
- Flooring: Carpet, Laminate
- Windows: Skylight(s)
- Number of fireplaces: 2
- Fireplace features: Living Room, Family Room, Wood Burning Stove
Interior area
- Total interior livable area: 2,433 sqft
Property
Parking
- Total spaces: 2
- Parking features: Attached, Garage Door Opener, Garage Faces Side, Driveway
- Attached garage spaces: 2
- Has uncovered spaces: Yes
Features
- Stories: 2
Lot
- Size: 5.02 Acres
- Features: Shape Regular
Details
- Parcel number: 021640010000
- Zoning description: RA-5
- Special conditions: Standard
Construction
Type & style
- Home type: SingleFamily
- Property subtype: Single Family Residence
Materials
- Wood
- Foundation: Combination, Raised, Slab
- Roof: Composition
Condition
- Year built: 1987
Utilities & green energy
- Sewer: Septic Connected
- Water: Well
- Utilities for property: Propane Tank Leased, Electric
Community & neighborhood
Location
- Region: Auburn
Other
Other facts
- Price range: $675K - $675K
- Road surface type: Paved
Price history
| Date | Event | Price |
|---|---|---|
| 7/24/2025 | Sold | $675,000$277/sqft |
Source: MetroList Services of CA #225074720 Report a problem | ||
| 7/3/2025 | Pending sale | $675,000$277/sqft |
Source: MetroList Services of CA #225074720 Report a problem | ||
| 6/27/2025 | Listed for sale | $675,000+42.1%$277/sqft |
Source: MetroList Services of CA #225074720 Report a problem | ||
| 3/7/2025 | Sold | $475,000+50.8%$195/sqft |
Source: Public Record Report a problem | ||
| 6/29/2001 | Sold | $315,000$129/sqft |
Source: MetroList Services of CA #10606687 Report a problem | ||
Public tax history
| Year | Property taxes | Tax assessment |
|---|---|---|
| 2025 | $5,636 +3.4% | $474,634 +2% |
| 2024 | $5,450 +5.3% | $465,328 +2% |
| 2023 | $5,175 +3% | $456,205 +2% |
Find assessor info on the county website
Neighborhood: 95602
Nearby schools
GreatSchools rating
- 6/10Cottage Hill Elementary SchoolGrades: K-5Distance: 1.3 mi
- 6/10Magnolia Intermediate SchoolGrades: 6-8Distance: 1.3 mi
- 8/10Bear River High SchoolGrades: 9-12Distance: 1 mi
Get a cash offer in 3 minutes
Find out how much your home could sell for in as little as 3 minutes with a no-obligation cash offer.
Estimated market value$684,800
Get a cash offer in 3 minutes
Find out how much your home could sell for in as little as 3 minutes with a no-obligation cash offer.
Estimated market value
$684,800

