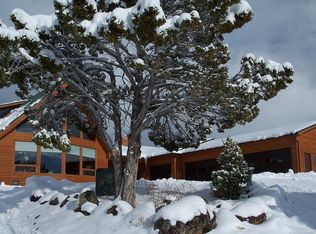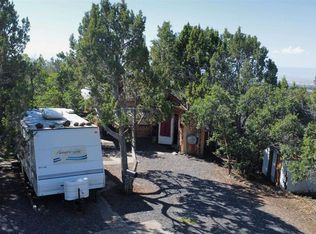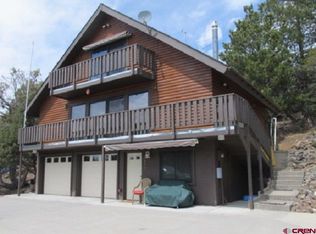Private Location & Spectacular Setting! This huge unique home boasts over 5,000 square feet with 4 separate living areas, all on twenty private acres in gorgeous western Colorado. Large and spacious living room, open to the dining room and kitchen.Stunning exposed beams gives the space character and charm. Upstairs living room has access to a beautiful deck for entertaining and enjoying the spectacular views. Kitchen boasts tons of counter and cabinet space, with breakfast bar and more. Finished walkout basement with plumbing available for additional living quarters, would make this house a great opportunity for a 4 unit air B&B!! Beautiful exterior stone work, aspens, pine and a pond. Too many features to list! This property is definitely worth the drive, schedule a showing today! Gated property, drive-by not advised.
This property is off market, which means it's not currently listed for sale or rent on Zillow. This may be different from what's available on other websites or public sources.



