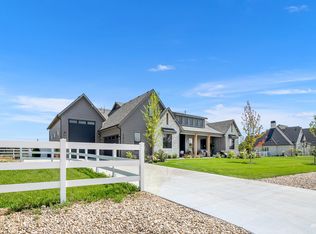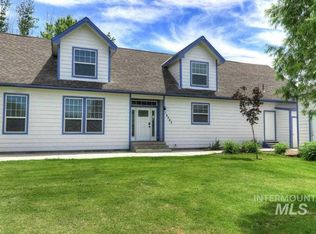Sold
Price Unknown
23980 Timber Hills Rd, Caldwell, ID 83607
4beds
4baths
3,306sqft
Single Family Residence
Built in 2022
1.86 Acres Lot
$1,228,900 Zestimate®
$--/sqft
$3,324 Estimated rent
Home value
$1,228,900
$1.13M - $1.34M
$3,324/mo
Zestimate® history
Loading...
Owner options
Explore your selling options
What's special
Experience the epitome of luxury living in the prestigious Timber Hills Subdivision with this sprawling and spacious estate. Step into a world of statement-making finishes, where cathedral ceilings and luxurious hardwood floors set the stage for an unparalleled living experience. The heart of the home lies in the chef's dream kitchen, boasting quartz counters and a butler's pantry with ample space for entertaining. Indulge in the ultimate retreat within the master suite, featuring a custom walk-in closet, opulent shower, and standalone tub, offering serenity and luxury at every turn. Outside, the possibilities are endless on the expansive grounds, providing ample space for equestrian pursuits, chicken coops, or realizing your dream workshop. Plus a double 50' RV bay, boasting 14' doors, ensures that you can store all your RV's, boats and toys! Welcome to a lifestyle where luxury meets functionality, where every detail has been meticulously curated to exceed expectations. Welcome home to Timber Hills.
Zillow last checked: 8 hours ago
Listing updated: June 13, 2025 at 01:31pm
Listed by:
Arrow Tallman 208-340-9277,
Keller Williams Realty Boise
Bought with:
Amanda Pattee
Sweet Group Realty
Source: IMLS,MLS#: 98939732
Facts & features
Interior
Bedrooms & bathrooms
- Bedrooms: 4
- Bathrooms: 4
- Main level bathrooms: 3
- Main level bedrooms: 4
Primary bedroom
- Level: Main
- Area: 210
- Dimensions: 14 x 15
Bedroom 2
- Level: Main
- Area: 210
- Dimensions: 14 x 15
Bedroom 3
- Level: Main
- Area: 132
- Dimensions: 12 x 11
Bedroom 4
- Level: Main
- Area: 196
- Dimensions: 14 x 14
Kitchen
- Level: Main
- Area: 224
- Dimensions: 14 x 16
Living room
- Level: Main
- Area: 513
- Dimensions: 19 x 27
Office
- Level: Main
- Area: 121
- Dimensions: 11 x 11
Heating
- Forced Air, Radiant
Cooling
- Central Air
Appliances
- Included: Gas Water Heater, Dishwasher, Microwave, Oven/Range Built-In, Refrigerator
Features
- Bath-Master, Bed-Master Main Level, Split Bedroom, Den/Office, Great Room, Double Vanity, Walk-In Closet(s), Pantry, Quartz Counters, Number of Baths Main Level: 3
- Flooring: Hardwood, Tile
- Has basement: No
- Number of fireplaces: 1
- Fireplace features: One
Interior area
- Total structure area: 3,306
- Total interior livable area: 3,306 sqft
- Finished area above ground: 3,306
- Finished area below ground: 0
Property
Parking
- Total spaces: 6
- Parking features: Attached, RV Access/Parking, Driveway
- Attached garage spaces: 6
- Has uncovered spaces: Yes
- Details: Garage: 28x34
Features
- Levels: One
- Patio & porch: Covered Patio/Deck
- Fencing: Full,Vinyl
Lot
- Size: 1.86 Acres
- Dimensions: 426' x 206'
- Features: 1 - 4.99 AC, Garden, Irrigation Available, Auto Sprinkler System, Drip Sprinkler System, Full Sprinkler System, Pressurized Irrigation Sprinkler System
Details
- Parcel number: 34499014A0
Construction
Type & style
- Home type: SingleFamily
- Property subtype: Single Family Residence
Materials
- Frame, Stone, Wood Siding
- Roof: Composition
Condition
- Year built: 2022
Details
- Builder name: Blackstone Homes
Utilities & green energy
- Sewer: Septic Tank
- Water: Well
- Utilities for property: Cable Connected
Community & neighborhood
Location
- Region: Caldwell
- Subdivision: Timber Hills
HOA & financial
HOA
- Has HOA: Yes
- HOA fee: $550 annually
Other
Other facts
- Listing terms: Cash,Conventional,FHA,VA Loan
- Ownership: Fee Simple,Fractional Ownership: No
- Road surface type: Paved
Price history
Price history is unavailable.
Public tax history
| Year | Property taxes | Tax assessment |
|---|---|---|
| 2025 | -- | $1,233,500 +18.7% |
| 2024 | $4,489 -4.8% | $1,039,100 +1.2% |
| 2023 | $4,716 +345.3% | $1,026,800 +337.7% |
Find assessor info on the county website
Neighborhood: 83607
Nearby schools
GreatSchools rating
- 6/10Purple Sage Elementary SchoolGrades: PK-5Distance: 1.8 mi
- NAMiddleton Middle SchoolGrades: 6-8Distance: 3.1 mi
- 8/10Middleton High SchoolGrades: 9-12Distance: 1.9 mi
Schools provided by the listing agent
- Elementary: Purple Sage
- Middle: Middleton Jr
- High: Middleton
- District: Middleton School District #134
Source: IMLS. This data may not be complete. We recommend contacting the local school district to confirm school assignments for this home.

