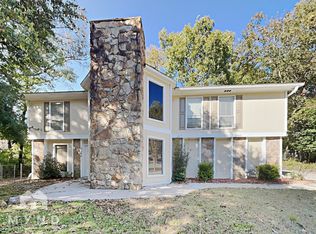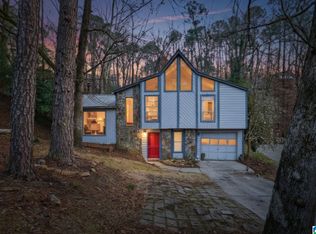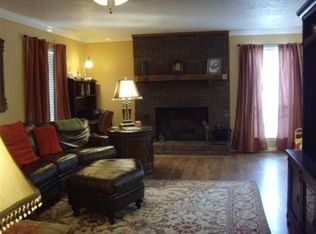SHOWINGS TO BEGIN 9/17/2020 AT NOON. Great home with a fenced in, beautifully landscaped yard in the desirable neighborhood of Wine Ridge! The current owner is a master gardner and has made many improvements both inside and out! The yard has a new fence, with a sectioned off area for pets or a garden. Many of the plants will stay, including the vegetable garden! These owners have loved this house, it's just time to get to single floor living! The neighborhood is quite friendly and great for getting exercise through walking! Wine Ridge is close to Heatherwood golf course, Valleydale Rd, and you can be on the interstate super quick! The home has tons of extra storage space with walk in closets in the 2 basement rooms, as well as extra long garage bays. This home won't last long! Don't wait! Make your appointment today!
This property is off market, which means it's not currently listed for sale or rent on Zillow. This may be different from what's available on other websites or public sources.


