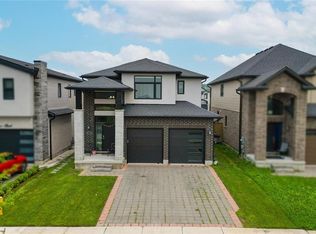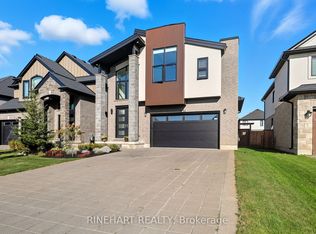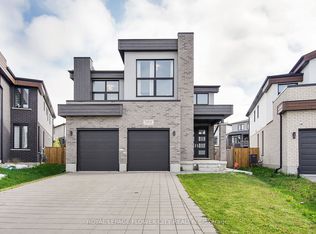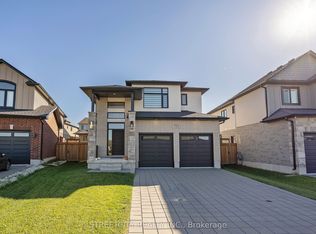Welcome To This Almost New Beautiful Home Located In Wickerson Hills In Byron, One Of London's Most Desirable Communities. Enter Through The 8 Feet Double Doors Of This Traditional Home With Modern Style Open Concept And High-End Finishes. This Beauty Boosts 2,124 Sq. Ft Of Finished Living Space, 4 Bedrooms, 3.5 Baths, Gourmet Kitchen, Designer Cabinets Up To The Ceiling, And Beautiful Island. Quartz Countertops In The Kitchen And All 3 Baths On The 2nd Floor. 9 Feet Ceiling On The Main Floor, Large Windows, Natural Gas Fireplace, Hardwood Through Out The Entire House Except For Ceramic Tiles In The Laundry And Baths Upstairs. Walk-In Closet Organizers By Nieman Market Design In The Master Bedroom With A 5 Pcs Luxurious Ensuite. Side Entrance To The Basement Through The Garage. The Unfinished Basement Has A Lot Of Development Potential And Includes An Egress Window. Laundry Is Currently Located In The Basement With All Water And Drain Connections In The Mudroom As Well For An Easy Move. 2 Car Insulated Garage With Painted Walls And Ceiling. A Large Covered Deck Approximately 12' X 16 At The Back Is Awaiting Your Most Missed Gatherings. Zebra Shades Installed Throughout The Home. Look No Further! Enjoy Stunning Views Of The Countryside While Sitting In The Residential Area In The Front, Which You Do Not Get To See Often. A Few Minutes Walking Distance To Bolar Mountain, Enjoy Winter Activities, And Stunning View Through The Year. Enjoy The Greenery Around And Live The Life! 5-7 Minutes Drive To The Grocery Stores, Gym, Restaurants, Pharmacy, Sports Complex, And Other Amenities. Approx. 10 Minutes Drive To Hwy 402. This One Won't Last...Call Today To Book Your Private Viewing.
This property is off market, which means it's not currently listed for sale or rent on Zillow. This may be different from what's available on other websites or public sources.



