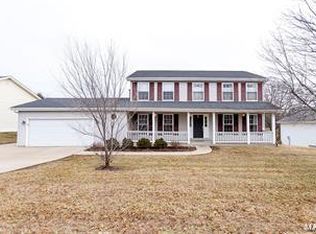Closed
Listing Provided by:
Fred Clote 314-220-8212,
Coldwell Banker Realty - Gundaker
Bought with: Keller Williams Realty St. Louis
Price Unknown
2398 Upper Bottom Rd, Saint Charles, MO 63303
3beds
1,980sqft
Single Family Residence
Built in 1994
0.31 Acres Lot
$409,900 Zestimate®
$--/sqft
$2,419 Estimated rent
Home value
$409,900
$389,000 - $430,000
$2,419/mo
Zestimate® history
Loading...
Owner options
Explore your selling options
What's special
Just 1/2 mile from Highway 364, come home to a move-in-ready large open ranch-over 1900 sq. ft.! New carpet through out with some wood and wood laminate flooring. Open floor plan with abundant natural lighting. Stepping into the front foyer, you see the open living area with dining room, living room with wood-burning fireplace, kitchen and breakfast area. Cooking and organization are easy with the kitchen's large island, lots of counter space, cabinets and 2 pantries. Enjoy your morning coffee in the 3-season room just off the large kitchen and breakfast area or take in the day on the patio of the large well-kept yard with white vinyl privacy fence. The main bedroom has a large bay window, tray ceiling, ceiling fan, large bathroom with separate tub and shower and walk-in closet. White 6-panel doors throughout, newer A/C, new hot water heater, stainless steel appliances, main floor laundry AND subdivision has direct access to Katy Trail. Additional Rooms: Sun Room
Zillow last checked: 8 hours ago
Listing updated: April 28, 2025 at 04:26pm
Listing Provided by:
Fred Clote 314-220-8212,
Coldwell Banker Realty - Gundaker
Bought with:
Mechille L Lauck, 2020026551
Keller Williams Realty St. Louis
Source: MARIS,MLS#: 23025361 Originating MLS: St. Charles County Association of REALTORS
Originating MLS: St. Charles County Association of REALTORS
Facts & features
Interior
Bedrooms & bathrooms
- Bedrooms: 3
- Bathrooms: 2
- Full bathrooms: 2
- Main level bathrooms: 2
- Main level bedrooms: 3
Primary bedroom
- Features: Floor Covering: Carpeting, Wall Covering: Some
- Level: Main
- Area: 240
- Dimensions: 16x15
Bedroom
- Features: Floor Covering: Carpeting, Wall Covering: Some
- Level: Main
- Area: 168
- Dimensions: 14x12
Bedroom
- Features: Floor Covering: Carpeting, Wall Covering: Some
- Level: Main
- Area: 144
- Dimensions: 12x12
Primary bathroom
- Features: Floor Covering: Ceramic Tile, Wall Covering: Some
- Level: Main
- Area: 126
- Dimensions: 14x9
Living room
- Features: Floor Covering: Wood Engineered, Wall Covering: Some
- Level: Main
- Area: 340
- Dimensions: 20x17
Heating
- Natural Gas, Forced Air
Cooling
- Ceiling Fan(s), Central Air, Electric
Appliances
- Included: Dishwasher, Disposal, Dryer, ENERGY STAR Qualified Appliances, Free-Standing Range, Gas Water Heater
- Laundry: Main Level
Features
- Separate Dining, Open Floorplan, Vaulted Ceiling(s), Walk-In Closet(s), Entrance Foyer, Breakfast Bar, Breakfast Room, Eat-in Kitchen, Pantry, Solid Surface Countertop(s), Double Vanity
- Flooring: Hardwood
- Doors: Panel Door(s), French Doors, Pocket Door(s)
- Windows: Bay Window(s), Window Treatments
- Basement: Concrete,Sump Pump,Unfinished
- Number of fireplaces: 1
- Fireplace features: Wood Burning, Living Room
Interior area
- Total structure area: 1,980
- Total interior livable area: 1,980 sqft
- Finished area above ground: 1,980
Property
Parking
- Total spaces: 2
- Parking features: Attached, Circular Driveway, Garage, Garage Door Opener, Off Street
- Attached garage spaces: 2
- Has uncovered spaces: Yes
Features
- Levels: One
- Patio & porch: Patio, Covered, Glass Enclosed
Lot
- Size: 0.31 Acres
- Dimensions: 99 x 164 x 61 x 166
- Features: Level
Details
- Additional structures: Shed(s)
- Parcel number: 301186857000079.0000000
- Special conditions: Standard
Construction
Type & style
- Home type: SingleFamily
- Architectural style: Atrium,Traditional
- Property subtype: Single Family Residence
Materials
- Brick Veneer, Vinyl Siding
Condition
- Year built: 1994
Utilities & green energy
- Sewer: Public Sewer
- Water: Public
Community & neighborhood
Security
- Security features: Smoke Detector(s)
Location
- Region: Saint Charles
- Subdivision: Wheeler Canyon Estate #3
HOA & financial
HOA
- HOA fee: $200 annually
- Services included: Other
Other
Other facts
- Listing terms: Cash,Conventional,FHA,VA Loan
- Ownership: Private
- Road surface type: Concrete
Price history
| Date | Event | Price |
|---|---|---|
| 7/11/2023 | Sold | -- |
Source: | ||
| 5/23/2023 | Pending sale | $349,999$177/sqft |
Source: | ||
| 5/20/2023 | Price change | $349,999-4.1%$177/sqft |
Source: | ||
| 5/16/2023 | Price change | $365,000-2.7%$184/sqft |
Source: | ||
| 5/11/2023 | Listed for sale | $375,000$189/sqft |
Source: | ||
Public tax history
| Year | Property taxes | Tax assessment |
|---|---|---|
| 2024 | $4,040 +0.1% | $65,316 |
| 2023 | $4,034 +6.9% | $65,316 +15.4% |
| 2022 | $3,775 | $56,611 |
Find assessor info on the county website
Neighborhood: 63303
Nearby schools
GreatSchools rating
- 5/10Becky-David Elementary SchoolGrades: PK-5Distance: 1.7 mi
- 8/10Barnwell Middle SchoolGrades: 6-8Distance: 1.6 mi
- 8/10Francis Howell North High SchoolGrades: 9-12Distance: 2.1 mi
Schools provided by the listing agent
- Elementary: Becky-David Elem.
- Middle: Barnwell Middle
- High: Francis Howell North High
Source: MARIS. This data may not be complete. We recommend contacting the local school district to confirm school assignments for this home.
Get a cash offer in 3 minutes
Find out how much your home could sell for in as little as 3 minutes with a no-obligation cash offer.
Estimated market value
$409,900
Get a cash offer in 3 minutes
Find out how much your home could sell for in as little as 3 minutes with a no-obligation cash offer.
Estimated market value
$409,900
