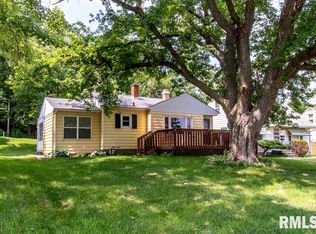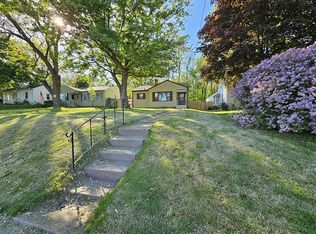This nicely maintained west Davenport home has everything you are looking for. There are two bedrooms, full bath, and formal dining / living room on the main level. Also on the main level just off the kitchen is the large family room addition with a gas fireplace. The spacious 3rd bedroom (20X11) is in the walkup attic. The basement is partially finished with a rec room. Under the garage is a 21X14 area currently used as a wood working shop but will make a great storage space for outdoor equipment etc. Upgrades include: A/C 2014, refrigerator 2015, water heater and stove 2016, all windows and slider 2017, furnace 2018, All necessary electrical upgrades 2020. This home comes with a one year AHS warranty also.
This property is off market, which means it's not currently listed for sale or rent on Zillow. This may be different from what's available on other websites or public sources.


