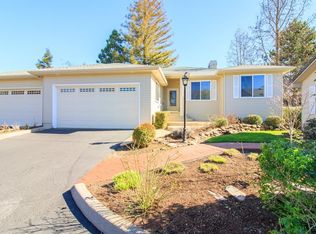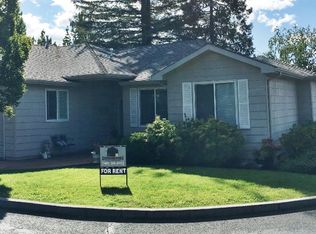This beautiful home with modern updates is in one of Medford's finest gated communities, Lone Pine Creek Estates. Enjoy the mountain views from the kitchen and a wonderful view of the open common area out back. This 2 bedroom 2 bath with a bonus den/office is very roomy with 1520 sq. feet of living space. Inside this open floor plan find an updated modern kitchen with new Corian solid surface counter top, LED floodlights in the kitchen and new cabinet handles, Polished engineered wood floors, new interior paint, Berber carpet, high ceilings, New Whirlpool refrigerator, New large efficient GE washer and dryer along with New modern bronze bathroom sink faucets. Outside you will find the front patio cement has been refreshed, large outside deck refurbished (new wood added), 5 red crepe myrtles and a red rose tree. This home has lots of storage and large living room with gas fireplace with a blower and large dining area. HOA fees are $200 monthly (includes yard maint. and sprinklers)
This property is off market, which means it's not currently listed for sale or rent on Zillow. This may be different from what's available on other websites or public sources.


