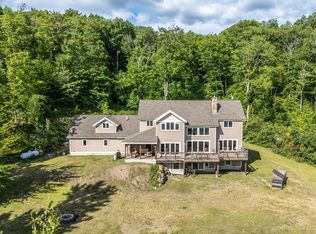Closed
Listed by:
Mary Duquette,
NH Brokerage LLC 800-335-9022
Bought with: BHHS Verani Concord
$530,000
2398 Hopkinton Road, Hopkinton, NH 03229
3beds
1,975sqft
Single Family Residence
Built in 1986
2.77 Acres Lot
$565,700 Zestimate®
$268/sqft
$2,867 Estimated rent
Home value
$565,700
$487,000 - $656,000
$2,867/mo
Zestimate® history
Loading...
Owner options
Explore your selling options
What's special
Immerse yourself in the charm of classic New England living with this nostalgic Cape home located in the idyllic town of Hopkinton, NH. Nestled along the scenic Currier and Ives Byway, this quintessential property showcases exposed brick, boxed beams, built-ins, pine floors, and wide board wainscoting. Additional features include a new shed, a 2-car garage with attic storage above, and a windowed mudroom connecting the garage to the house. The first floor offers a spacious kitchen with custom cabinetry, a formal dining room with built-in glass display cabinets, a generous living room, a bedroom, a full bath, laundry area, and a heated sunroom. Upstairs, you'll find two bedrooms—one large and one smaller—and a second bathroom. This well-insulated home is efficiently heated with a ThermoPride oil-fired furnace and a forced air system. A full, dry basement provides extra storage space. Seasonal views, which become more prominent as the leaves fall, can be enhanced with trimming Centrally located between Hopkinton’s two villages and some , of the top public schools in the state, this property offers easy access to walking trails, major commuting routes, Concord Hospital, and shopping. The 2.77-acre lot features a mix of woods, a large lawn, and an above ground pool perfect for gatherings and pets. Recent inspection water and radon test results available. The seller's offer deadline is set for Tuesday, August 6th, at 12 noon.
Zillow last checked: 8 hours ago
Listing updated: August 30, 2024 at 01:30pm
Listed by:
Mary Duquette,
NH Brokerage LLC 800-335-9022
Bought with:
Angela Keef
BHHS Verani Concord
Source: PrimeMLS,MLS#: 5007735
Facts & features
Interior
Bedrooms & bathrooms
- Bedrooms: 3
- Bathrooms: 2
- Full bathrooms: 1
- 3/4 bathrooms: 1
Heating
- Oil, Forced Air
Cooling
- None
Appliances
- Included: Dishwasher, Refrigerator, Electric Stove
Features
- Basement: Bulkhead,Concrete,Unfinished,Basement Stairs,Walk-Up Access
Interior area
- Total structure area: 3,151
- Total interior livable area: 1,975 sqft
- Finished area above ground: 1,975
- Finished area below ground: 0
Property
Parking
- Total spaces: 2
- Parking features: Gravel, Auto Open, Storage Above, Driveway, Garage, Attached
- Garage spaces: 2
- Has uncovered spaces: Yes
Features
- Levels: One and One Half
- Stories: 1
- Frontage length: Road frontage: 316
Lot
- Size: 2.77 Acres
- Features: Country Setting, Landscaped, Sloped
Details
- Parcel number: HOPNM00240B000012L000000
- Zoning description: R-3
Construction
Type & style
- Home type: SingleFamily
- Architectural style: Cape
- Property subtype: Single Family Residence
Materials
- Vinyl Exterior
- Foundation: Poured Concrete
- Roof: Architectural Shingle
Condition
- New construction: No
- Year built: 1986
Utilities & green energy
- Electric: Circuit Breakers
- Sewer: 1000 Gallon, Leach Field, Private Sewer
- Utilities for property: Cable Available, Phone Available
Community & neighborhood
Location
- Region: Hopkinton
Other
Other facts
- Road surface type: Paved
Price history
| Date | Event | Price |
|---|---|---|
| 8/30/2024 | Sold | $530,000+1%$268/sqft |
Source: | ||
| 8/6/2024 | Contingent | $525,000$266/sqft |
Source: | ||
| 8/1/2024 | Listed for sale | $525,000+94.4%$266/sqft |
Source: | ||
| 1/6/2020 | Sold | $270,000-1.8%$137/sqft |
Source: | ||
| 10/7/2019 | Listed for sale | $274,9000%$139/sqft |
Source: Derek Greene #4780253 Report a problem | ||
Public tax history
| Year | Property taxes | Tax assessment |
|---|---|---|
| 2024 | $10,792 +12.1% | $493,000 +79.4% |
| 2023 | $9,623 +8.6% | $274,800 |
| 2022 | $8,862 +10.9% | $274,800 +0.6% |
Find assessor info on the county website
Neighborhood: 03229
Nearby schools
GreatSchools rating
- 9/10Maple Street Elementary SchoolGrades: 4-6Distance: 1 mi
- 6/10Hopkinton Middle SchoolGrades: 7-8Distance: 1.8 mi
- 10/10Hopkinton High SchoolGrades: 9-12Distance: 1.8 mi
Schools provided by the listing agent
- Elementary: Harold Martin School
- Middle: Hopkinton Middle School
- High: Hopkinton Middle High School
- District: Hopkinton School District
Source: PrimeMLS. This data may not be complete. We recommend contacting the local school district to confirm school assignments for this home.
Get pre-qualified for a loan
At Zillow Home Loans, we can pre-qualify you in as little as 5 minutes with no impact to your credit score.An equal housing lender. NMLS #10287.
