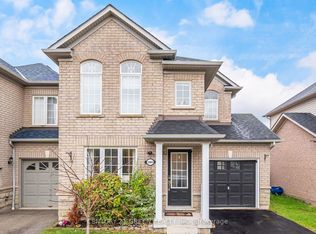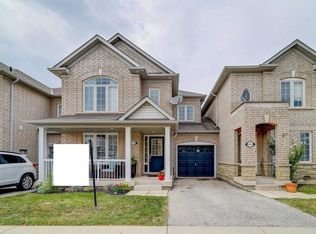This immaculate, freehold linked home invites comfort and exudes clean, crisp elegance. Newly renovated three bedrooms and 2 and half baths, comfortable living space and lovely finishes, you will enjoy this home for relaxing and entertaining. Bamboo hardwoods and plenty of natural light flow throughout the home's layout. White cabinets, stunning quartz counters and Stainless Steel Appliances give you everything that you could want in your kitchen. Professionally finished basement with surround sound wiring, provides that perfect spot for hosting movie night. Freshly painted, carpet free home. Sliding out to the awesome composite deck is great for barbecuing and entertaining family and friends. Loads of parks in the area and close to the Escarpment for hikes and bike rides. ACCESS TO GO STATION, NEARBY 407 CARPOOL RIDE, This home is in the heart of one of Burlington's sought after neighborhoods. Move-in ready just waiting for you to make it yours. Call for your appointment today. Offer anytime. CHECK 3D iGuide VIRTUAL TOUR, FOLLOW COVID PROVINICIAL GUIDELINES.
This property is off market, which means it's not currently listed for sale or rent on Zillow. This may be different from what's available on other websites or public sources.

