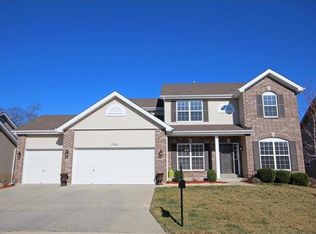*BEAUTIFULLY UPDATED & MAINTAINED 4 BED/3 BATH/3 CAR 2-STORY*Bright & spacious w/semi-open ML flr plan, 9' ceilings, hand-scraped engineered hardwd flrs, 6-panel doors, Dual System HVAC, Pest Shield tubing syst installed when built, In-ground sprinkler Syst, & Alarm*The Kitchen is beautifully finished w/42" cabinets, granite, & stone tile backsplash, centr island/breakfast bar, pantry & Breakfast Rm*Sep Dining Rm*Living Rm w/electric FP*Large Family Rm w/lots of natural light & ceiling fan*1/2 Bath & ML Laundry*All Beds have walk-in closets & carpet*The Master features an 11'x5' closet, chandelier, & attached full bath w/2 adult height vanities & makeup area, soaking tub, sep shower with a bench, CT flr*Partially finished LL includes a rec room & office w/egress window & french doors (still needs some finishes)*Entertain outdoors on the 20'x20' patio, level back & side yard with a playset that stays*Community pool/clubhouse & fishing pond!
This property is off market, which means it's not currently listed for sale or rent on Zillow. This may be different from what's available on other websites or public sources.
