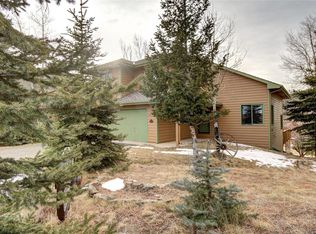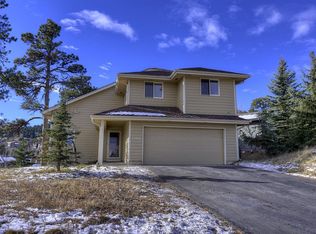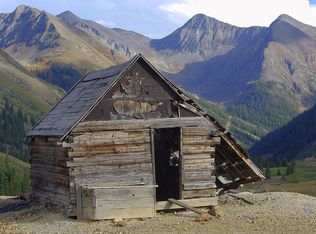Sold for $745,000 on 11/16/23
$745,000
23970 Genesee Village Road, Golden, CO 80401
3beds
2,649sqft
Single Family Residence
Built in 1991
6,715 Square Feet Lot
$807,800 Zestimate®
$281/sqft
$3,452 Estimated rent
Home value
$807,800
$759,000 - $864,000
$3,452/mo
Zestimate® history
Loading...
Owner options
Explore your selling options
What's special
Welcome to your lifestyle home offering exceptional value in a premium neighborhood. With amazing access to both the mountains and Denver, a great floor plan and an amazing price for a single-family home in this neighborhood, your home search is complete. Ski, hike or take in a show in downtown Denver? No need to decide. This home allows you to do all three in one weekend. The floor plan is sure to please with a bright, open concept main floor. The kitchen is a chef’s paradise with alder cabinets and solid surface granite countertops that stretch for days. The kitchen opens beautifully to the living room, dining room and amazing composite surface deck. Imagine sipping your morning coffee while being greeted by deer and elk right in your backyard. The primary suite is a sanctuary with a five-piece bath and a loft office/den off the bedroom. The walk-out basement completes the home with two additional bedrooms, a full bath and family room. Enjoy resort-style living with a pool, fitness facility, tennis courts, scenic trails, a serene pond and a park – all at your fingertips. This isn't just a home; it's an investment in a premium neighborhood that will appreciate with time. Don't miss out on this opportunity to experience the best of Colorado living. Contact Amy Smoldt today to schedule a tour and make 23970 Genesee Village Rd your new home.
Zillow last checked: 8 hours ago
Listing updated: October 01, 2024 at 10:52am
Listed by:
Amy Smoldt 303-949-9683 amy@mountaintimerealestate.com,
Coldwell Banker Realty 54
Bought with:
Samantha Wise, 100079860
Compass - Denver
Source: REcolorado,MLS#: 5690201
Facts & features
Interior
Bedrooms & bathrooms
- Bedrooms: 3
- Bathrooms: 3
- Full bathrooms: 2
- 1/2 bathrooms: 1
- Main level bathrooms: 1
Primary bedroom
- Description: Primary Suite
- Level: Upper
Bedroom
- Description: Bedroom 2
- Level: Basement
Bedroom
- Description: Bedroom 3
- Level: Basement
Primary bathroom
- Description: Primary Five Piece Bathroom
- Level: Upper
Bathroom
- Description: Half Bath On Main Level
- Level: Main
Bathroom
- Description: Full Bathroom
- Level: Basement
Dining room
- Description: Dining Room With Walk Out To The Deck
- Level: Main
Family room
- Description: Family Room
- Level: Basement
Kitchen
- Description: Alder Cabinets, Granite Countertops That Stretch For Days
- Level: Main
Laundry
- Description: Laundry And Mudroom
- Level: Main
Living room
- Description: Open Floor Plan Living Room
- Level: Main
Loft
- Description: Loft/Office/Den With Storage
- Level: Upper
Heating
- Forced Air
Cooling
- None
Appliances
- Included: Cooktop, Dishwasher, Disposal, Dryer, Microwave, Oven, Refrigerator, Washer
Features
- Five Piece Bath, Granite Counters, High Ceilings, Open Floorplan, Primary Suite, Smoke Free, Solid Surface Counters, Vaulted Ceiling(s), Walk-In Closet(s)
- Flooring: Carpet, Wood
- Basement: Finished,Partial
- Number of fireplaces: 2
Interior area
- Total structure area: 2,649
- Total interior livable area: 2,649 sqft
- Finished area above ground: 1,608
- Finished area below ground: 991
Property
Parking
- Total spaces: 2
- Parking features: Garage - Attached
- Attached garage spaces: 2
Features
- Levels: Two
- Stories: 2
- Patio & porch: Deck
- Has private pool: Yes
- Pool features: Private
Lot
- Size: 6,715 sqft
Details
- Parcel number: 154223
- Zoning: P-D
- Special conditions: Standard
Construction
Type & style
- Home type: SingleFamily
- Architectural style: Mountain Contemporary
- Property subtype: Single Family Residence
Materials
- Wood Siding
Condition
- Year built: 1991
Utilities & green energy
- Sewer: Public Sewer
- Water: Public
Community & neighborhood
Security
- Security features: Carbon Monoxide Detector(s), Smoke Detector(s)
Location
- Region: Golden
- Subdivision: Village At Genessee
HOA & financial
HOA
- Has HOA: Yes
- HOA fee: $70 monthly
- Amenities included: Clubhouse, Fitness Center, Playground, Pond Seasonal, Pool, Tennis Court(s)
- Services included: Recycling, Road Maintenance, Snow Removal, Trash
- Association name: 4 Seasons Management & Realty Group
- Association phone: 303-952-4004
- Second HOA fee: $130 monthly
- Second association name: 4 Seasons Management & Realty Group
- Second association phone: 303-952-4004
Other
Other facts
- Listing terms: Cash,Conventional,FHA,VA Loan
- Ownership: Estate
- Road surface type: Paved
Price history
| Date | Event | Price |
|---|---|---|
| 11/16/2023 | Sold | $745,000$281/sqft |
Source: | ||
| 10/21/2023 | Pending sale | $745,000$281/sqft |
Source: | ||
| 10/20/2023 | Listed for sale | $745,000+55.2%$281/sqft |
Source: | ||
| 9/24/2015 | Sold | $480,000-1.8%$181/sqft |
Source: Public Record Report a problem | ||
| 9/5/2015 | Pending sale | $489,000$185/sqft |
Source: LIV Sotheby's International Realty #3963629 Report a problem | ||
Public tax history
| Year | Property taxes | Tax assessment |
|---|---|---|
| 2024 | $4,639 +1% | $48,162 |
| 2023 | $4,593 -1% | $48,162 +4.7% |
| 2022 | $4,638 +20.7% | $46,018 -2.8% |
Find assessor info on the county website
Neighborhood: 80401
Nearby schools
GreatSchools rating
- 9/10Ralston Elementary SchoolGrades: K-5Distance: 1.5 mi
- 7/10Bell Middle SchoolGrades: 6-8Distance: 4.5 mi
- 9/10Golden High SchoolGrades: 9-12Distance: 4.2 mi
Schools provided by the listing agent
- Elementary: Ralston
- Middle: Bell
- High: Golden
- District: Jefferson County R-1
Source: REcolorado. This data may not be complete. We recommend contacting the local school district to confirm school assignments for this home.
Get a cash offer in 3 minutes
Find out how much your home could sell for in as little as 3 minutes with a no-obligation cash offer.
Estimated market value
$807,800
Get a cash offer in 3 minutes
Find out how much your home could sell for in as little as 3 minutes with a no-obligation cash offer.
Estimated market value
$807,800


