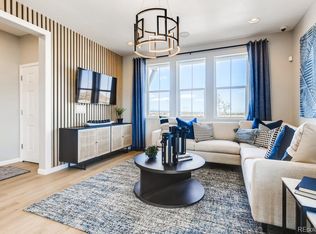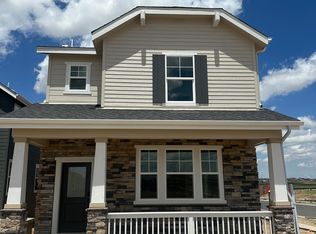Sold for $464,990 on 02/20/24
$464,990
23970 E 34th Avenue, Aurora, CO 80019
3beds
1,606sqft
Single Family Residence
Built in 2024
3,040 Square Feet Lot
$447,700 Zestimate®
$290/sqft
$2,825 Estimated rent
Home value
$447,700
$425,000 - $470,000
$2,825/mo
Zestimate® history
Loading...
Owner options
Explore your selling options
What's special
MLS#7848393 REPRESENTATIVE PHOTOS ADDED. March 2024 Completion!The Celeste-Farmhouse in The Aurora Highlands – Horizon Collection is sure to impress! The thoughtfully designed Celeste welcomes you into a light and bright gathering room adjacent to the dining area and kitchen. Retreat to the spacious primary suite on the second floor with a large walk-in closet and 4-piece bath. Also find convenient second floor laundry and two additional bedrooms, each with a walk-in closet. This amazing home is near the park! Structural options added include AC 13 Seer Lennox Merit, additional sink, set of 4 LED surface mount lights at gathering room, ceiling fan prewire at owner’s suite, crown molding at kitchen, integrated double trash bin at kitchen and extended hard surface flooring at first floor.
Zillow last checked: 8 hours ago
Listing updated: February 21, 2024 at 08:14am
Listed by:
Tom Ullrich 303-799-9898,
RE/MAX Professionals
Bought with:
Nathaniel Lofton, 100089506
RE/MAX Momentum
Source: REcolorado,MLS#: 7848393
Facts & features
Interior
Bedrooms & bathrooms
- Bedrooms: 3
- Bathrooms: 3
- Full bathrooms: 2
- 1/2 bathrooms: 1
- Main level bathrooms: 1
Primary bedroom
- Level: Upper
- Area: 182 Square Feet
- Dimensions: 14 x 13
Bedroom
- Level: Upper
- Area: 100 Square Feet
- Dimensions: 10 x 10
Bedroom
- Level: Upper
- Area: 100 Square Feet
- Dimensions: 10 x 10
Bathroom
- Level: Main
Bathroom
- Level: Upper
Bathroom
- Level: Upper
Dining room
- Level: Main
- Area: 182 Square Feet
- Dimensions: 14 x 13
Great room
- Level: Main
- Area: 182 Square Feet
- Dimensions: 13 x 14
Laundry
- Level: Upper
Heating
- Natural Gas
Cooling
- Central Air
Appliances
- Included: Dishwasher, Disposal, Microwave, Oven, Range, Tankless Water Heater
Features
- Kitchen Island, Wired for Data
- Flooring: Carpet, Laminate, Vinyl
- Has basement: No
Interior area
- Total structure area: 1,606
- Total interior livable area: 1,606 sqft
- Finished area above ground: 1,606
Property
Parking
- Total spaces: 2
- Parking features: Concrete
- Attached garage spaces: 2
Features
- Levels: Two
- Stories: 2
- Exterior features: Lighting
Lot
- Size: 3,040 sqft
- Features: Master Planned, Sprinklers In Front
Details
- Parcel number: R0217467
- Special conditions: Standard
Construction
Type & style
- Home type: SingleFamily
- Property subtype: Single Family Residence
Materials
- Brick, Cement Siding, Frame
- Roof: Composition
Condition
- Under Construction
- New construction: Yes
- Year built: 2024
Details
- Builder model: Aurora
- Builder name: Taylor Morrison
- Warranty included: Yes
Utilities & green energy
- Sewer: Public Sewer
- Water: Public
- Utilities for property: Electricity Connected, Natural Gas Connected, Phone Available
Community & neighborhood
Location
- Region: Aurora
- Subdivision: The Aurora Highlands
HOA & financial
HOA
- Has HOA: Yes
- HOA fee: $150 monthly
- Amenities included: Park, Playground, Pool, Trail(s)
- Services included: Trash
- Association name: Aurora Highlands Community Authority Board
- Association phone: 303-779-5710
Other
Other facts
- Listing terms: Cash,Conventional,FHA,VA Loan
- Ownership: Builder
Price history
| Date | Event | Price |
|---|---|---|
| 2/20/2024 | Sold | $464,990$290/sqft |
Source: | ||
| 10/15/2023 | Pending sale | $464,990$290/sqft |
Source: | ||
| 9/29/2023 | Price change | $464,990-2.2%$290/sqft |
Source: | ||
| 7/20/2023 | Listed for sale | $475,450$296/sqft |
Source: | ||
Public tax history
| Year | Property taxes | Tax assessment |
|---|---|---|
| 2025 | $5,548 +79612.1% | $28,760 -10.3% |
| 2024 | $7 | $32,070 +320600% |
| 2023 | -- | $10 |
Find assessor info on the county website
Neighborhood: 80019
Nearby schools
GreatSchools rating
- 5/10Aurora Highlands P-8Grades: PK-8Distance: 0.8 mi
- 5/10Vista Peak 9-12 PreparatoryGrades: 9-12Distance: 2.8 mi
Schools provided by the listing agent
- Elementary: Aurora Highlands
- Middle: Aurora Highlands
- High: Vista Peak
- District: Adams-Arapahoe 28J
Source: REcolorado. This data may not be complete. We recommend contacting the local school district to confirm school assignments for this home.
Get a cash offer in 3 minutes
Find out how much your home could sell for in as little as 3 minutes with a no-obligation cash offer.
Estimated market value
$447,700
Get a cash offer in 3 minutes
Find out how much your home could sell for in as little as 3 minutes with a no-obligation cash offer.
Estimated market value
$447,700


