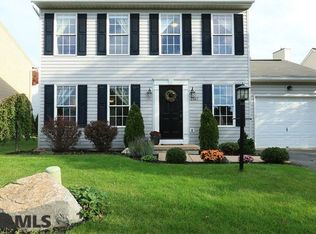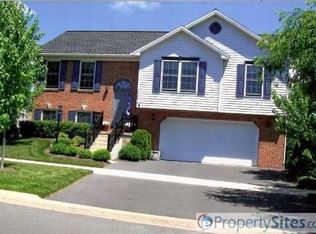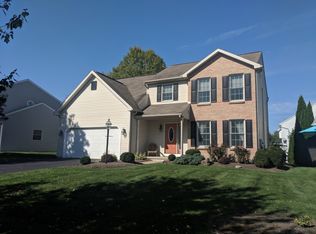Sold for $412,000
$412,000
2397 Quail Run Rd, State College, PA 16801
4beds
1,836sqft
Single Family Residence
Built in 2001
8,712 Square Feet Lot
$423,400 Zestimate®
$224/sqft
$2,620 Estimated rent
Home value
$423,400
$381,000 - $474,000
$2,620/mo
Zestimate® history
Loading...
Owner options
Explore your selling options
What's special
Fresh, Bright & Move-In Ready! This beautiful Landings home offers 4 bedrooms and 2.5 baths, including a spacious primary suite and an oversized 4th bedroom above the garage. Freshly cleaned carpets and newly painted walls make this home feel crisp, inviting, and truly move-in ready. The light-filled dining area flows seamlessly into a well-appointed kitchen with ample counter space and plenty of storage. The finished basement brings the home’s total living space to over 2,000 sq. ft., featuring a spacious family room—currently set up as a theater—perfect for entertaining or relaxing. Situated on a desirable corner lot, this home boasts a flat yard and a deck, ideal for outdoor enjoyment. Plus, you'll love the easy access to walking and biking trails. Don’t miss out—schedule your private tour today!
Zillow last checked: 8 hours ago
Listing updated: May 05, 2025 at 09:10pm
Listed by:
Tim Flanagan 570-262-6578,
Kissinger, Bigatel & Brower,
Listing Team: Mary Hodges Tim Flanagan Team, Co-Listing Team: Mary Hodges Tim Flanagan Team,Co-Listing Agent: Mary Hodges 814-826-1449,
Kissinger, Bigatel & Brower
Bought with:
Sherry Perow, RM426070
Lake & Country Real Estate
Source: Bright MLS,MLS#: PACE2513804
Facts & features
Interior
Bedrooms & bathrooms
- Bedrooms: 4
- Bathrooms: 3
- Full bathrooms: 2
- 1/2 bathrooms: 1
- Main level bathrooms: 1
Primary bedroom
- Level: Upper
- Area: 204 Square Feet
- Dimensions: 17 x 12
Other
- Level: Upper
- Area: 120 Square Feet
- Dimensions: 12 x 10
Other
- Level: Upper
- Area: 253 Square Feet
- Dimensions: 23 x 11
Other
- Level: Upper
- Area: 132 Square Feet
- Dimensions: 11 x 12
Primary bathroom
- Level: Upper
Dining room
- Level: Main
- Area: 110 Square Feet
- Dimensions: 11 x 10
Foyer
- Level: Main
- Area: 24 Square Feet
- Dimensions: 6 x 4
Other
- Level: Upper
Half bath
- Level: Main
Kitchen
- Level: Main
- Area: 110 Square Feet
- Dimensions: 10 x 11
Living room
- Level: Main
- Area: 272 Square Feet
- Dimensions: 17 x 16
Recreation room
- Level: Lower
- Area: 272 Square Feet
- Dimensions: 16 x 17
Heating
- Forced Air, Heat Pump, Electric, Natural Gas
Cooling
- Central Air, Electric
Appliances
- Included: Gas Water Heater
Features
- Basement: Full,Partially Finished
- Has fireplace: No
Interior area
- Total structure area: 2,052
- Total interior livable area: 1,836 sqft
- Finished area above ground: 1,564
- Finished area below ground: 272
Property
Parking
- Total spaces: 1
- Parking features: Garage Faces Front, Attached
- Attached garage spaces: 1
Accessibility
- Accessibility features: None
Features
- Levels: Two
- Stories: 2
- Pool features: None
Lot
- Size: 8,712 sqft
Details
- Additional structures: Above Grade, Below Grade
- Parcel number: 24455,078,0000
- Zoning: R
- Special conditions: Standard
Construction
Type & style
- Home type: SingleFamily
- Architectural style: Traditional
- Property subtype: Single Family Residence
Materials
- Vinyl Siding
- Foundation: Block
Condition
- New construction: No
- Year built: 2001
Utilities & green energy
- Sewer: Public Sewer
- Water: Public
Community & neighborhood
Location
- Region: State College
- Subdivision: The Landings
- Municipality: FERGUSON TWP
HOA & financial
HOA
- Has HOA: Yes
- HOA fee: $120 annually
- Services included: Common Area Maintenance
Other
Other facts
- Listing agreement: Exclusive Right To Sell
- Ownership: Fee Simple
Price history
| Date | Event | Price |
|---|---|---|
| 4/21/2025 | Sold | $412,000+3%$224/sqft |
Source: | ||
| 3/23/2025 | Pending sale | $399,900$218/sqft |
Source: | ||
| 3/19/2025 | Listed for sale | $399,900+33.3%$218/sqft |
Source: | ||
| 5/12/2018 | Sold | $299,900+3.4%$163/sqft |
Source: Public Record Report a problem | ||
| 3/15/2018 | Listed for sale | $289,900+43.2%$158/sqft |
Source: Kissinger Bigatel & Brower REALTORS� #61341 Report a problem | ||
Public tax history
| Year | Property taxes | Tax assessment |
|---|---|---|
| 2024 | $4,081 +2.2% | $66,700 |
| 2023 | $3,993 +6.2% | $66,700 |
| 2022 | $3,759 | $66,700 |
Find assessor info on the county website
Neighborhood: 16801
Nearby schools
GreatSchools rating
- 8/10Corl Street El SchoolGrades: K-5Distance: 0.9 mi
- 9/10State College Area High SchoolGrades: 8-12Distance: 1.4 mi
- 8/10Park Forest Middle SchoolGrades: 6-8Distance: 3.3 mi
Schools provided by the listing agent
- District: State College Area
Source: Bright MLS. This data may not be complete. We recommend contacting the local school district to confirm school assignments for this home.

Get pre-qualified for a loan
At Zillow Home Loans, we can pre-qualify you in as little as 5 minutes with no impact to your credit score.An equal housing lender. NMLS #10287.


