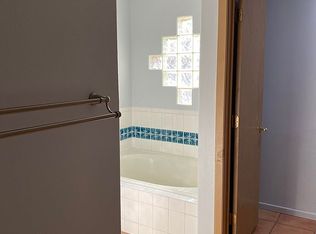Sold
Price Unknown
2397 Manzano Loop NE, Rio Rancho, NM 87144
4beds
3,086sqft
Single Family Residence
Built in 1999
0.26 Acres Lot
$635,900 Zestimate®
$--/sqft
$2,901 Estimated rent
Home value
$635,900
$604,000 - $668,000
$2,901/mo
Zestimate® history
Loading...
Owner options
Explore your selling options
What's special
Beautiful custom home w/ incredible views of the Sandia's & Bosque. Grand entryway that makes a statement. Wood beam vigas, kiva gas log fireplace. Large living room, grande formal dining room with ceilings that soar. Water heater replace 2018, Refrigerated AC, Tons of storage! Open Kitchen w/ tons of counter space & breakfast nook. Large bedrooms & plenty of bathrooms. Owner's suite features a large walk in closet, double sinks, water closet, separate standing shower & bath to relax. private balcony w/ unobstructed views of the Sandia's & Bosque. No neighbors in front of you! Protected space & it will always remain that way. Large landscaped backyard with covered patio. Bonus room off of garage would make a fantastic workspace w/ private bathroom. Trails nearby to enjoy the Bosque.
Zillow last checked: 8 hours ago
Listing updated: January 28, 2026 at 03:46pm
Listed by:
New Mexico Home Group 505-304-9773,
Jason Mitchell RE NM
Bought with:
New Mexico Home Group
Jason Mitchell RE NM
Source: SWMLS,MLS#: 1038741
Facts & features
Interior
Bedrooms & bathrooms
- Bedrooms: 4
- Bathrooms: 4
- Full bathrooms: 2
- 3/4 bathrooms: 1
- 1/2 bathrooms: 1
Primary bedroom
- Level: Upper
- Area: 255
- Dimensions: 17 x 15
Bedroom 2
- Level: Main
- Area: 144
- Dimensions: 12 x 12
Bedroom 3
- Level: Upper
- Area: 132
- Dimensions: 12 x 11
Bedroom 4
- Level: Upper
- Area: 132
- Dimensions: 12 x 11
Dining room
- Level: Main
- Area: 238
- Dimensions: 17 x 14
Kitchen
- Level: Main
- Area: 400
- Dimensions: 25 x 16
Living room
- Level: Main
- Area: 425
- Dimensions: 25 x 17
Heating
- Central, Forced Air, Natural Gas
Cooling
- Multi Units, Refrigerated
Appliances
- Included: Free-Standing Gas Range, Microwave, Refrigerator
- Laundry: Washer Hookup, Electric Dryer Hookup, Gas Dryer Hookup
Features
- Beamed Ceilings, Breakfast Area, Bathtub, Ceiling Fan(s), Cathedral Ceiling(s), Separate/Formal Dining Room, Dual Sinks, Entrance Foyer, Great Room, Garden Tub/Roman Tub, High Ceilings, Home Office, Kitchen Island, Skylights, Soaking Tub, Separate Shower, Water Closet(s), Walk-In Closet(s)
- Flooring: Carpet, Tile
- Windows: Thermal Windows, Skylight(s)
- Has basement: No
- Number of fireplaces: 1
- Fireplace features: Gas Log, Kiva
Interior area
- Total structure area: 3,086
- Total interior livable area: 3,086 sqft
Property
Parking
- Total spaces: 2
- Parking features: Attached, Finished Garage, Garage, Garage Door Opener, Storage
- Attached garage spaces: 2
Accessibility
- Accessibility features: None
Features
- Levels: Two
- Stories: 2
- Patio & porch: Balcony, Covered, Patio
- Exterior features: Balcony, Private Entrance, Privacy Wall, Private Yard
- Fencing: Wall
- Has view: Yes
Lot
- Size: 0.26 Acres
- Features: Landscaped, Views
Details
- Parcel number: 1018072052175
- Zoning description: R-1
Construction
Type & style
- Home type: SingleFamily
- Property subtype: Single Family Residence
Materials
- Frame, Stucco
- Roof: Flat
Condition
- Resale
- New construction: No
- Year built: 1999
Utilities & green energy
- Sewer: Public Sewer
- Water: Public
- Utilities for property: Electricity Connected, Natural Gas Connected, Sewer Connected, Water Connected
Green energy
- Energy generation: None
Community & neighborhood
Security
- Security features: Security System, Smoke Detector(s)
Location
- Region: Rio Rancho
Other
Other facts
- Listing terms: Cash,Conventional,FHA,VA Loan
- Road surface type: Paved
Price history
| Date | Event | Price |
|---|---|---|
| 9/19/2023 | Sold | -- |
Source: | ||
| 8/6/2023 | Pending sale | $599,000$194/sqft |
Source: | ||
| 7/28/2023 | Listed for sale | $599,000$194/sqft |
Source: | ||
| 2/22/2019 | Listing removed | $2,095$1/sqft |
Source: Kellogg Agency Inc Report a problem | ||
| 2/21/2019 | Listed for rent | $2,095+16.7%$1/sqft |
Source: Kellogg Agency Inc Report a problem | ||
Public tax history
| Year | Property taxes | Tax assessment |
|---|---|---|
| 2025 | -- | $205,585 +3% |
| 2024 | -- | $199,598 +75.1% |
| 2023 | $4,123 +1.9% | $114,003 +3% |
Find assessor info on the county website
Neighborhood: River's Edge
Nearby schools
GreatSchools rating
- 6/10Sandia Vista Elementary SchoolGrades: PK-5Distance: 1.8 mi
- 8/10Mountain View Middle SchoolGrades: 6-8Distance: 2.2 mi
- 7/10V Sue Cleveland High SchoolGrades: 9-12Distance: 3.6 mi
Get a cash offer in 3 minutes
Find out how much your home could sell for in as little as 3 minutes with a no-obligation cash offer.
Estimated market value$635,900
Get a cash offer in 3 minutes
Find out how much your home could sell for in as little as 3 minutes with a no-obligation cash offer.
Estimated market value
$635,900
