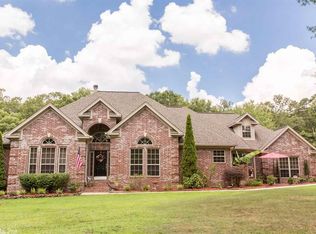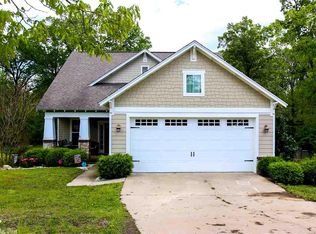Closed
$481,000
2397 Chestnut Loop, Little Rock, AR 72210
3beds
2,567sqft
Single Family Residence
Built in 2018
3.08 Acres Lot
$493,000 Zestimate®
$187/sqft
$3,186 Estimated rent
Home value
$493,000
$468,000 - $518,000
$3,186/mo
Zestimate® history
Loading...
Owner options
Explore your selling options
What's special
Stunning custom built home on a sprawling 3.08 acre lot with pond in Countryside Estates! Fantastic floor plan that features beautiful hardwood floors throughout, large family room with vaulted ceilings and fireplace, a private study, large laundry room, with Master suite down stairs and 2 bedrooms plus bonus room upstairs! Down stairs also includes a half bath. The luxurious master bath is stunning! Featuring beautiful tile flooring, soak tub, walk-in closet, built-in shelving and a large double sided walk in shower! Fabulous kitchen/dinning room combo features granite countertops, large pantry room, stainless steal appliances and beautifully stained cabinets! Out back features a large covered patio, shop for storing lawn equipment and fenced in area that can be used as a dog run or chickens. Large private pond is exclusive only to this property and has been stocked with fish! Home is in Bryant school district! See agent remarks.
Zillow last checked: 8 hours ago
Listing updated: April 15, 2024 at 07:53am
Listed by:
Undre Brunson 501-539-1003,
Keller Williams Realty
Bought with:
Staci Medlock, AR
LPT Realty NLR
Source: CARMLS,MLS#: 24007645
Facts & features
Interior
Bedrooms & bathrooms
- Bedrooms: 3
- Bathrooms: 3
- Full bathrooms: 2
- 1/2 bathrooms: 1
Dining room
- Features: Eat-in Kitchen, Kitchen/Dining Combo, Breakfast Bar
Heating
- Electric
Cooling
- Electric
Appliances
- Included: Free-Standing Range, Microwave, Surface Range, Dishwasher, Disposal, Plumbed For Ice Maker, Electric Water Heater
- Laundry: Washer Hookup, Electric Dryer Hookup, Laundry Room
Features
- Walk-In Closet(s), Built-in Features, Ceiling Fan(s), Walk-in Shower, Breakfast Bar, Pantry, Sheet Rock, Vaulted Ceiling(s), Primary Bedroom/Main Lv, 2 Bedrooms Upper Level
- Flooring: Wood, Tile
- Windows: Insulated Windows, Skylight(s)
- Has fireplace: Yes
- Fireplace features: Factory Built, Insert
Interior area
- Total structure area: 2,567
- Total interior livable area: 2,567 sqft
Property
Parking
- Total spaces: 2
- Parking features: Garage, Two Car, Garage Door Opener, Garage Faces Side
- Has garage: Yes
Features
- Levels: Two
- Stories: 2
- Patio & porch: Patio
- Exterior features: Shop
- Waterfront features: Pond
Lot
- Size: 3.08 Acres
- Features: Sloped, Level, Rural Property, Wooded, Cleared, Extra Landscaping, Subdivided
Details
- Parcel number: 06801004000
- Other equipment: Satellite Dish
Construction
Type & style
- Home type: SingleFamily
- Architectural style: Traditional
- Property subtype: Single Family Residence
Materials
- Stucco
- Foundation: Slab
- Roof: Shingle
Condition
- New construction: No
- Year built: 2018
Utilities & green energy
- Electric: Electric-Co-op
- Sewer: Septic Tank
- Water: Public
- Utilities for property: Telephone-Private, Underground Utilities
Community & neighborhood
Location
- Region: Little Rock
- Subdivision: Countryside Estates Phase I
HOA & financial
HOA
- Has HOA: No
Other
Other facts
- Listing terms: VA Loan,FHA,Conventional,Cash
- Road surface type: Paved
Price history
| Date | Event | Price |
|---|---|---|
| 4/12/2024 | Sold | $481,000-8.4%$187/sqft |
Source: | ||
| 3/7/2024 | Listed for sale | $525,000+98.1%$205/sqft |
Source: | ||
| 12/4/2020 | Sold | $265,000-17.2%$103/sqft |
Source: Public Record Report a problem | ||
| 6/3/2020 | Listing removed | $320,000$125/sqft |
Source: Trademark Real Estate, Inc. #20000796 Report a problem | ||
| 3/29/2020 | Listed for sale | $320,000$125/sqft |
Source: Trademark Real Estate, Inc. #20000796 Report a problem | ||
Public tax history
| Year | Property taxes | Tax assessment |
|---|---|---|
| 2024 | $2,556 +2.1% | $58,858 +4.5% |
| 2023 | $2,502 +5.2% | $56,298 +4.8% |
| 2022 | $2,378 +5.2% | $53,738 +5% |
Find assessor info on the county website
Neighborhood: 72210
Nearby schools
GreatSchools rating
- 7/10Springhill Elementary SchoolGrades: K-5Distance: 4.8 mi
- 8/10Bethel Middle SchoolGrades: 6-7Distance: 4.3 mi
- 5/10Bryant High SchoolGrades: 10-12Distance: 8.7 mi
Get pre-qualified for a loan
At Zillow Home Loans, we can pre-qualify you in as little as 5 minutes with no impact to your credit score.An equal housing lender. NMLS #10287.
Sell for more on Zillow
Get a Zillow Showcase℠ listing at no additional cost and you could sell for .
$493,000
2% more+$9,860
With Zillow Showcase(estimated)$502,860

