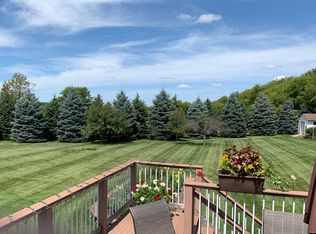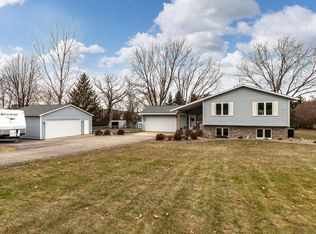Closed
$750,000
2397 68th St NW, Rochester, MN 55901
5beds
2,940sqft
Single Family Residence
Built in 2009
2.39 Acres Lot
$782,700 Zestimate®
$255/sqft
$3,333 Estimated rent
Home value
$782,700
$712,000 - $861,000
$3,333/mo
Zestimate® history
Loading...
Owner options
Explore your selling options
What's special
UPDATE: OPEN HOUSES ARE CANCELLED. OFFER ACCEPTED. This exquisite Ranch-style home has been thoughtfully and completely upgraded, including a stunning, maintenance-free Trex deck that overlooks the expansive backyard. Inside, oversized windows bathe the home in natural light, seamlessly blending the serene outdoors with the elegant interior. Rich hardwood flooring, beautifully paneled doors, and stylish finishes create an inviting atmosphere throughout. The gourmet kitchen, featuring an impressive quartz center island, serves as the heart of the home. The spacious living room showcases a striking gas fireplace, perfect for cozy gatherings. The master suite is a peaceful retreat with a generous walk-in closet and a spa-like master bath. Along with the 2 spacious bedrooms upstairs, there are three downstairs, with the fifth room offering versatile potential as a bedroom, flex room, office, library, or playroom to suit your needs. The bright, airy lower-level hearth room offers additional living space with a second elegant gas fireplace. This home is equipped with a state-of-the-art hybrid HVAC system with a heat pump, zoned climate control, and advanced filtration.
Additional upgrades include a premium water softener, water filtration system, and a fully integrated sprinkler system. The detached garage is a showstopper—spray-foamed, heated, air-conditioned, and complete with a walk-up attic for extra storage.
The home sits on two expansive, flat acres, beautifully framed by mature trees, creating a private, park-like setting. The open, level terrain is perfect for outdoor activities, whether playing football, hosting gatherings, or simply enjoying the peaceful surroundings. The tree-lined borders provide both shade and seclusion, making the space ideal for recreation or relaxation.
Zillow last checked: 8 hours ago
Listing updated: December 15, 2025 at 12:23pm
Listed by:
Carrie Klassen 507-421-3980,
Re/Max Results
Bought with:
Heidi Novak
Re/Max Results
Source: NorthstarMLS as distributed by MLS GRID,MLS#: 6600134
Facts & features
Interior
Bedrooms & bathrooms
- Bedrooms: 5
- Bathrooms: 3
- Full bathrooms: 2
- 3/4 bathrooms: 1
Bedroom
- Level: Main
- Area: 203 Square Feet
- Dimensions: 14x14.5
Bedroom 2
- Level: Main
- Area: 262.5 Square Feet
- Dimensions: 15x17.5
Bedroom 3
- Level: Lower
- Area: 162 Square Feet
- Dimensions: 13.5x12
Bedroom 4
- Level: Lower
- Area: 234 Square Feet
- Dimensions: 18x13
Bedroom 5
- Level: Lower
- Area: 156.25 Square Feet
- Dimensions: 12.5x12.5
Bathroom
- Level: Main
- Area: 97.75 Square Feet
- Dimensions: 8.5x11.5
Bathroom
- Level: Main
- Area: 60 Square Feet
- Dimensions: 7.5x8
Bathroom
- Level: Lower
- Area: 71.25 Square Feet
- Dimensions: 7.5x9.5
Deck
- Level: Main
- Area: 262.5 Square Feet
- Dimensions: 15x17.5
Dining room
- Level: Main
- Area: 120 Square Feet
- Dimensions: 10x12
Foyer
- Level: Main
- Area: 46.75 Square Feet
- Dimensions: 5.5x8.5
Hearth room
- Level: Lower
- Area: 609.5 Square Feet
- Dimensions: 23x26.5
Kitchen
- Level: Main
- Area: 120 Square Feet
- Dimensions: 10x12
Laundry
- Level: Main
- Area: 108 Square Feet
- Dimensions: 13.5x8
Living room
- Level: Main
- Area: 389.5 Square Feet
- Dimensions: 19x20.5
Utility room
- Level: Lower
- Area: 71.25 Square Feet
- Dimensions: 7.5x9.5
Heating
- Forced Air, Fireplace(s), Heat Pump
Cooling
- Central Air, Heat Pump
Appliances
- Included: Dishwasher, Disposal, Dryer, Humidifier, Gas Water Heater, Water Filtration System, Microwave, Range, Refrigerator, Stainless Steel Appliance(s), Washer, Water Softener Owned
Features
- Basement: Egress Window(s),Finished,Full
- Number of fireplaces: 2
- Fireplace features: Family Room, Masonry, Gas, Living Room
Interior area
- Total structure area: 2,940
- Total interior livable area: 2,940 sqft
- Finished area above ground: 1,510
- Finished area below ground: 1,430
Property
Parking
- Total spaces: 5
- Parking features: Attached, Concrete, Heated Garage, Insulated Garage
- Attached garage spaces: 5
- Details: Garage Dimensions (32x31), Garage Door Height (7)
Accessibility
- Accessibility features: None
Features
- Levels: One
- Stories: 1
- Patio & porch: Composite Decking, Deck, Patio
Lot
- Size: 2.39 Acres
Details
- Additional structures: Workshop
- Foundation area: 1510
- Parcel number: 740441058709
- Zoning description: Residential-Single Family
Construction
Type & style
- Home type: SingleFamily
- Property subtype: Single Family Residence
Materials
- Foundation: Wood
- Roof: Asphalt
Condition
- New construction: No
- Year built: 2009
Utilities & green energy
- Electric: Circuit Breakers
- Gas: Natural Gas
- Sewer: Septic System Compliant - Yes
- Water: Shared System
Community & neighborhood
Location
- Region: Rochester
- Subdivision: Hidden Oaks Valley
HOA & financial
HOA
- Has HOA: Yes
- HOA fee: $200 annually
- Services included: Other
- Association name: Hidden Oaks Valley
- Association phone: 507-289-4529
Price history
| Date | Event | Price |
|---|---|---|
| 10/11/2024 | Sold | $750,000+1.4%$255/sqft |
Source: | ||
| 9/14/2024 | Pending sale | $739,900$252/sqft |
Source: | ||
| 9/12/2024 | Listed for sale | $739,900+9.6%$252/sqft |
Source: | ||
| 6/7/2023 | Sold | $675,000+11.4%$230/sqft |
Source: Public Record Report a problem | ||
| 2/4/2022 | Sold | $606,000+2.9%$206/sqft |
Source: | ||
Public tax history
| Year | Property taxes | Tax assessment |
|---|---|---|
| 2025 | $6,524 +15.6% | $620,400 +8.3% |
| 2024 | $5,644 | $572,600 +2.8% |
| 2023 | -- | $556,800 +9.5% |
Find assessor info on the county website
Neighborhood: 55901
Nearby schools
GreatSchools rating
- 6/10Overland Elementary SchoolGrades: PK-5Distance: 0.8 mi
- 3/10Dakota Middle SchoolGrades: 6-8Distance: 2.3 mi
- 8/10Century Senior High SchoolGrades: 8-12Distance: 5.1 mi
Schools provided by the listing agent
- Elementary: Overland
- Middle: Dakota
- High: Century
Source: NorthstarMLS as distributed by MLS GRID. This data may not be complete. We recommend contacting the local school district to confirm school assignments for this home.
Get a cash offer in 3 minutes
Find out how much your home could sell for in as little as 3 minutes with a no-obligation cash offer.
Estimated market value$782,700
Get a cash offer in 3 minutes
Find out how much your home could sell for in as little as 3 minutes with a no-obligation cash offer.
Estimated market value
$782,700

