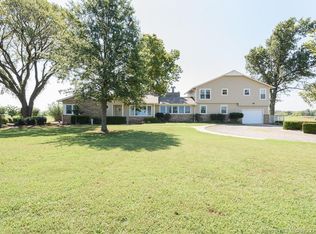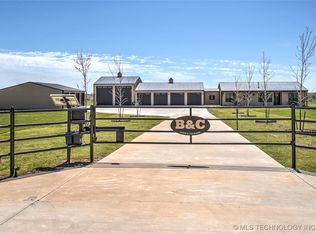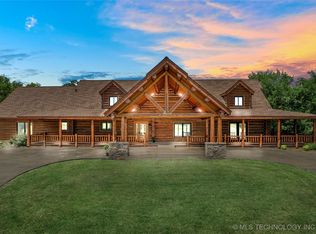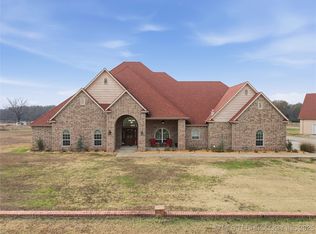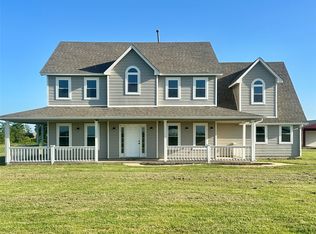You will not want to miss this absolute stunner! Experience the ultimate in luxury, comfort, and functionality with this absolutely stunning barndominium sets on 10 fully fenced acres. Perfectly designed for the car enthusiast, hobbyist, or anyone who loves space, this property has it all—from expansive living quarters to a dream garage and serene outdoor retreats.
For sale
Price cut: $10K (1/31)
$1,090,000
23960 E 710th Rd, Wagoner, OK 74467
4beds
5,151sqft
Est.:
Single Family Residence
Built in 2023
10 Acres Lot
$-- Zestimate®
$212/sqft
$-- HOA
What's special
Expansive living quartersSerene outdoor retreatsDream garage
- 9 days |
- 654 |
- 23 |
Zillow last checked: 8 hours ago
Listing updated: February 03, 2026 at 11:18am
Listed by:
Stephanie Ross 918-852-5250,
Pembrook Realty Group
Source: MLS Technology, Inc.,MLS#: 2603704 Originating MLS: MLS Technology
Originating MLS: MLS Technology
Tour with a local agent
Facts & features
Interior
Bedrooms & bathrooms
- Bedrooms: 4
- Bathrooms: 4
- Full bathrooms: 3
- 1/2 bathrooms: 1
Primary bedroom
- Description: Master Bedroom,Fireplace,Private Bath,Walk-in Closet
- Level: First
Bedroom
- Description: Bedroom,No Bath,Walk-in Closet
- Level: Second
Bedroom
- Description: Bedroom,Pullman Bath,Walk-in Closet
- Level: Second
Bedroom
- Description: Bedroom,Pullman Bath,Walk-in Closet
- Level: Second
Primary bathroom
- Description: Master Bath,Bathtub,Double Sink,Full Bath,Separate Shower
- Level: First
Bathroom
- Description: Hall Bath,Half Bath
- Level: First
Bonus room
- Description: Additional Room,Loft
- Level: Second
Game room
- Description: Game/Rec Room,Over Garage
- Level: Second
Kitchen
- Description: Kitchen,Eat-In,Island,Pantry
- Level: First
Living room
- Description: Living Room,Combo,Fireplace
- Level: First
Heating
- Gas, Multiple Heating Units, Zoned
Cooling
- 3+ Units, Zoned
Appliances
- Included: Dishwasher, Disposal, Microwave, Oven, Range, Tankless Water Heater, Wine Refrigerator
- Laundry: Washer Hookup, Electric Dryer Hookup
Features
- Attic, Wet Bar, Butcher Block Counters, High Ceilings, High Speed Internet, Pullman Bath, Vaulted Ceiling(s), Ceiling Fan(s), Gas Range Connection, Gas Oven Connection, Programmable Thermostat
- Flooring: Carpet, Concrete, Vinyl
- Doors: Insulated Doors
- Windows: Aluminum Frames, Insulated Windows
- Number of fireplaces: 2
- Fireplace features: Wood Burning
Interior area
- Total structure area: 5,151
- Total interior livable area: 5,151 sqft
Property
Parking
- Total spaces: 8
- Parking features: Attached, Garage
- Attached garage spaces: 8
Features
- Levels: Two
- Stories: 2
- Patio & porch: Covered, Patio, Porch
- Exterior features: Landscaping, Lighting
- Pool features: None
- Fencing: Barbed Wire,Full,Partial,Pipe
Lot
- Size: 10 Acres
- Features: Corner Lot, Farm, Ranch
Details
- Additional structures: Other, Shed(s)
- Parcel number: 730093282
- Special conditions: Relocation
- Horses can be raised: Yes
- Horse amenities: Horses Allowed
Construction
Type & style
- Home type: SingleFamily
- Property subtype: Single Family Residence
Materials
- Brick, HardiPlank Type, Wood Frame
- Foundation: Slab
- Roof: Asphalt,Fiberglass
Condition
- Year built: 2023
Utilities & green energy
- Electric: Generator Hookup
- Sewer: Aerobic Septic
- Water: Rural
- Utilities for property: Electricity Available, Water Available
Green energy
- Energy efficient items: Doors, Windows
- Indoor air quality: Ventilation
Community & HOA
Community
- Security: No Safety Shelter, Security System Owned, Smoke Detector(s)
- Subdivision: Wagoner Co Unplatted
HOA
- Has HOA: No
Location
- Region: Wagoner
Financial & listing details
- Price per square foot: $212/sqft
- Annual tax amount: $1,718
- Date on market: 2/2/2026
- Cumulative days on market: 353 days
- Listing terms: Conventional,Other,VA Loan
Estimated market value
Not available
Estimated sales range
Not available
Not available
Price history
Price history
| Date | Event | Price |
|---|---|---|
| 1/31/2026 | Price change | $1,090,000-0.9%$212/sqft |
Source: | ||
| 11/19/2025 | Price change | $1,100,000-12.1%$214/sqft |
Source: | ||
| 11/1/2025 | Price change | $1,250,999-3%$243/sqft |
Source: | ||
| 9/29/2025 | Price change | $1,289,999-0.8%$250/sqft |
Source: | ||
| 8/2/2025 | Price change | $1,299,999-3.7%$252/sqft |
Source: | ||
Public tax history
Public tax history
Tax history is unavailable.BuyAbility℠ payment
Est. payment
$5,308/mo
Principal & interest
$4227
Property taxes
$699
Home insurance
$382
Climate risks
Neighborhood: 74467
Nearby schools
GreatSchools rating
- NACentral Intermediate Elementary SchoolGrades: 4-5Distance: 5.1 mi
- 4/10Wagoner Middle SchoolGrades: 6-8Distance: 6 mi
- 5/10Wagoner High SchoolGrades: 9-12Distance: 5.9 mi
Schools provided by the listing agent
- Elementary: Ellington
- High: Wagoner
- District: Wagoner - Sch Dist (31)
Source: MLS Technology, Inc.. This data may not be complete. We recommend contacting the local school district to confirm school assignments for this home.
- Loading
- Loading

