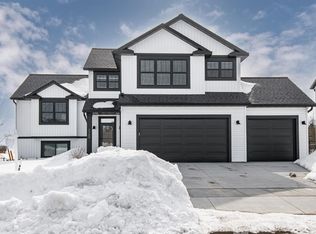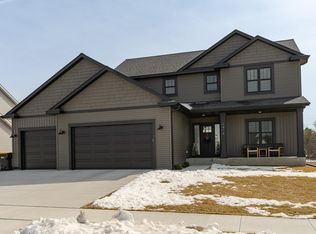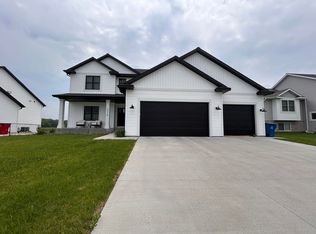Closed
$570,000
2396 Phoenix Rd SW, Rochester, MN 55902
5beds
3,030sqft
Single Family Residence
Built in 2022
10,454.4 Square Feet Lot
$614,100 Zestimate®
$188/sqft
$3,385 Estimated rent
Home value
$614,100
$583,000 - $645,000
$3,385/mo
Zestimate® history
Loading...
Owner options
Explore your selling options
What's special
Another popular floor plan in Hart Farms - The last model home left in Hart Farms has just completed. I has an open floor plan, separate master suite above the garage. On the main floor it has 2 bedrooms and main laundry, nice size kitchen with large island. LVP flooring throughout the main floor. The lower level is a walkout onto a concrete patio, 2 more bedrooms, 1 full bath and a fireplace in the large family room.
Zillow last checked: 8 hours ago
Listing updated: March 31, 2023 at 06:06pm
Listed by:
Donald Hoerle 507-208-1119,
Castlewood Homes & Real Estate
Bought with:
Joel Raygor
Re/Max Results
Source: NorthstarMLS as distributed by MLS GRID,MLS#: 6272026
Facts & features
Interior
Bedrooms & bathrooms
- Bedrooms: 5
- Bathrooms: 3
- Full bathrooms: 2
- 3/4 bathrooms: 1
Bedroom 1
- Level: Upper
Bedroom 2
- Level: Main
Bedroom 3
- Level: Main
Bedroom 4
- Level: Lower
Bedroom 5
- Level: Lower
Dining room
- Level: Main
Family room
- Level: Lower
Kitchen
- Level: Main
Living room
- Level: Main
Heating
- Forced Air
Cooling
- Central Air
Appliances
- Included: Dishwasher, Microwave, Range, Refrigerator
Features
- Basement: Walk-Out Access
- Number of fireplaces: 1
Interior area
- Total structure area: 3,030
- Total interior livable area: 3,030 sqft
- Finished area above ground: 1,830
- Finished area below ground: 1,200
Property
Parking
- Total spaces: 3
- Parking features: Attached
- Attached garage spaces: 3
- Details: Garage Door Height (8), Garage Door Width (16)
Accessibility
- Accessibility features: None
Features
- Levels: Three Level Split
Lot
- Size: 10,454 sqft
- Dimensions: 80 x 135
Details
- Foundation area: 1300
- Parcel number: 642233085593
- Lease amount: $0
- Zoning description: Residential-Single Family
Construction
Type & style
- Home type: SingleFamily
- Property subtype: Single Family Residence
Materials
- Vinyl Siding
Condition
- Age of Property: 1
- New construction: Yes
- Year built: 2022
Details
- Builder name: CASTLEWOOD HOMES INC
Utilities & green energy
- Gas: Natural Gas
- Sewer: City Sewer/Connected
- Water: City Water/Connected
Community & neighborhood
Location
- Region: Rochester
- Subdivision: Hart Farm South 9th
HOA & financial
HOA
- Has HOA: No
Other
Other facts
- Available date: 10/31/2022
Price history
| Date | Event | Price |
|---|---|---|
| 3/31/2023 | Sold | $570,000-1.7%$188/sqft |
Source: | ||
| 2/23/2023 | Pending sale | $579,900$191/sqft |
Source: | ||
| 10/15/2022 | Listed for sale | $579,900$191/sqft |
Source: | ||
Public tax history
| Year | Property taxes | Tax assessment |
|---|---|---|
| 2025 | $7,340 +10.8% | $557,700 +7.1% |
| 2024 | $6,622 | $520,700 -0.1% |
| 2023 | -- | $521,200 +1282.5% |
Find assessor info on the county website
Neighborhood: 55902
Nearby schools
GreatSchools rating
- 7/10Bamber Valley Elementary SchoolGrades: PK-5Distance: 1.9 mi
- 4/10Willow Creek Middle SchoolGrades: 6-8Distance: 3.1 mi
- 9/10Mayo Senior High SchoolGrades: 8-12Distance: 3.7 mi
Schools provided by the listing agent
- Elementary: Bamber Valley
- Middle: Willow Creek
- High: Mayo
Source: NorthstarMLS as distributed by MLS GRID. This data may not be complete. We recommend contacting the local school district to confirm school assignments for this home.
Get a cash offer in 3 minutes
Find out how much your home could sell for in as little as 3 minutes with a no-obligation cash offer.
Estimated market value$614,100
Get a cash offer in 3 minutes
Find out how much your home could sell for in as little as 3 minutes with a no-obligation cash offer.
Estimated market value
$614,100


