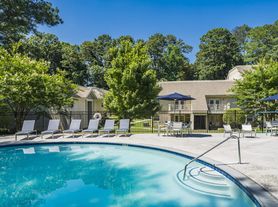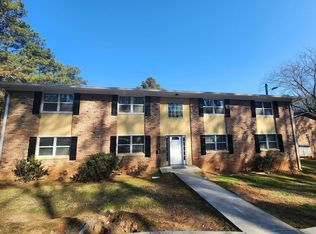Welcome home to this inviting 2-bedroom, 1-bath condo in the desirable Norgate Manor community, conveniently located on Lawrenceville Highway. This well-maintained residence offers a functional and comfortable layout. The spacious living area provides plenty of room to relax or entertain, while the thoughtfully designed kitchen offers ample cabinet space and easy flow into the dining area. Both bedrooms are generously sized. Enjoy low-maintenance condo living with community amenities including assigned parking, and EV charging available with quick access to shopping, dining, major highways, and public transportation. An excellent opportunity for comfort, convenience, and value in an established neighborhood.
Apartment for rent
$1,350/mo
Fees may apply
2396 Lawrenceville Hwy Unit F, Decatur, GA 30033
2beds
1,040sqft
Price may not include required fees and charges. Learn more|
Apartment
Available now
No pets
What's special
Ample cabinet spaceWell-maintained residenceFunctional and comfortable layoutThoughtfully designed kitchen
- 41 days |
- -- |
- -- |
Zillow last checked: 11 hours ago
Listing updated: February 17, 2026 at 06:32am
Travel times
Looking to buy when your lease ends?
Consider a first-time homebuyer savings account designed to grow your down payment with up to a 6% match & a competitive APY.
Facts & features
Interior
Bedrooms & bathrooms
- Bedrooms: 2
- Bathrooms: 1
- Full bathrooms: 1
Appliances
- Included: Dishwasher, Microwave, Range, Refrigerator
Interior area
- Total interior livable area: 1,040 sqft
Property
Parking
- Details: Contact manager
Features
- Exterior features: Electric Vehicle Charging Station
- Pool features: Pool
Details
- Parcel number: 1811617063
Construction
Type & style
- Home type: Apartment
- Property subtype: Apartment
Building
Management
- Pets allowed: No
Community & HOA
Community
- Features: Pool
HOA
- Amenities included: Pool
Location
- Region: Decatur
Financial & listing details
- Lease term: Contact For Details
Price history
| Date | Event | Price |
|---|---|---|
| 2/6/2026 | Price change | $1,350-3.6%$1/sqft |
Source: Zillow Rentals Report a problem | ||
| 1/20/2026 | Sold | $153,000-6.3%$147/sqft |
Source: Public Record Report a problem | ||
| 1/10/2026 | Listed for rent | $1,400$1/sqft |
Source: Zillow Rentals Report a problem | ||
| 1/9/2026 | Listing removed | $1,400$1/sqft |
Source: Zillow Rentals Report a problem | ||
| 12/3/2025 | Listed for rent | $1,400$1/sqft |
Source: Zillow Rentals Report a problem | ||
Neighborhood: North Decatur
Nearby schools
GreatSchools rating
- 6/10Laurel Ridge Elementary SchoolGrades: PK-5Distance: 0.4 mi
- 5/10Druid Hills Middle SchoolGrades: 6-8Distance: 0.2 mi
- 6/10Druid Hills High SchoolGrades: 9-12Distance: 3.1 mi

