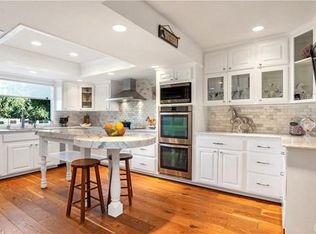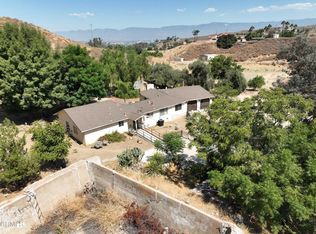Sold for $797,000 on 08/12/25
Listing Provided by:
ARACELI RAMIREZ DRE #01193208 9098212416,
ZITRO REALTY
Bought with: NONMEMBER MRML
$797,000
23958 Chantry Rd, Colton, CA 92324
3beds
2,591sqft
Single Family Residence
Built in 1976
4.2 Acres Lot
$785,300 Zestimate®
$308/sqft
$3,196 Estimated rent
Home value
$785,300
$707,000 - $872,000
$3,196/mo
Zestimate® history
Loading...
Owner options
Explore your selling options
What's special
Nestled in the hills of Reche Canyon, this private residence offers a unique blend of comfort and functionality. Situated on approximately 4.2 acres, the property provides ample space for various outdoor activities and future expansions. Boasting 2,590 square feet of living space, the home features a welcoming living room, a kitchen/dining area and a family room also equipped with a fireplace, providing ample space for relaxation and entertainment. Three good sized bedrooms and three bathrooms accommodate family and guests comfortably. An enclosed sunroom offers a versatile space for leisure or hobbies. Also includes a concrete block garage with an attached workshop. RV parking and ample space for multiple vehicles and outdoor equipment. This home is equipped with a well, septic system, and an owned propane tank, ensuring self-sufficiency. This property presents a fantastic opportunity for those looking to personalize their dream home.
Zillow last checked: 8 hours ago
Listing updated: August 13, 2025 at 09:02am
Listing Provided by:
ARACELI RAMIREZ DRE #01193208 9098212416,
ZITRO REALTY
Bought with:
General NONMEMBER, DRE #01832801
NONMEMBER MRML
Source: CRMLS,MLS#: IV25123479 Originating MLS: California Regional MLS
Originating MLS: California Regional MLS
Facts & features
Interior
Bedrooms & bathrooms
- Bedrooms: 3
- Bathrooms: 3
- Full bathrooms: 3
- Main level bathrooms: 2
- Main level bedrooms: 3
Primary bedroom
- Features: Main Level Primary
Bedroom
- Features: Bedroom on Main Level
Bedroom
- Features: All Bedrooms Down
Kitchen
- Features: Tile Counters
Pantry
- Features: Walk-In Pantry
Heating
- Central
Cooling
- Central Air
Appliances
- Included: Gas Cooktop
- Laundry: Washer Hookup, Gas Dryer Hookup, Inside, Laundry Room
Features
- Ceiling Fan(s), All Bedrooms Down, Bedroom on Main Level, Main Level Primary, Walk-In Pantry
- Has fireplace: Yes
- Fireplace features: Family Room
- Common walls with other units/homes: No Common Walls
Interior area
- Total interior livable area: 2,591 sqft
Property
Parking
- Total spaces: 3
- Parking features: Door-Multi, Driveway, Garage, RV Access/Parking, Garage Faces Side
- Garage spaces: 3
Features
- Levels: One
- Stories: 1
- Entry location: dirt road
- Patio & porch: Rear Porch, Front Porch
- Pool features: None
- Spa features: None
- Has view: Yes
- View description: Hills, Mountain(s), Neighborhood
Lot
- Size: 4.20 Acres
- Features: Front Yard, Horse Property, Irregular Lot, Lot Over 40000 Sqft, No Landscaping
Details
- Parcel number: 1178381180000
- Zoning: RS-1
- Special conditions: Standard
- Horses can be raised: Yes
- Horse amenities: Riding Trail
Construction
Type & style
- Home type: SingleFamily
- Property subtype: Single Family Residence
Condition
- Repairs Cosmetic,Termite Clearance
- New construction: No
- Year built: 1976
Utilities & green energy
- Sewer: Septic Tank
- Water: Well
- Utilities for property: Electricity Connected, Propane
Community & neighborhood
Security
- Security features: Smoke Detector(s)
Community
- Community features: Biking, Hiking, Horse Trails, Rural
Location
- Region: Colton
Other
Other facts
- Listing terms: Conventional,Submit
Price history
| Date | Event | Price |
|---|---|---|
| 8/12/2025 | Sold | $797,000-4%$308/sqft |
Source: | ||
| 7/4/2025 | Pending sale | $830,000$320/sqft |
Source: | ||
| 6/9/2025 | Listed for sale | $830,000+27.7%$320/sqft |
Source: | ||
| 11/8/2024 | Sold | $650,000-6.5%$251/sqft |
Source: Public Record Report a problem | ||
| 10/2/2024 | Contingent | $695,300$268/sqft |
Source: | ||
Public tax history
| Year | Property taxes | Tax assessment |
|---|---|---|
| 2025 | $12,460 +427.5% | $650,000 +260.6% |
| 2024 | $2,362 0% | $180,253 +2% |
| 2023 | $2,363 +1.6% | $176,718 +2% |
Find assessor info on the county website
Neighborhood: 92324
Nearby schools
GreatSchools rating
- 5/10Reche Canyon Elementary SchoolGrades: K-6Distance: 1.2 mi
- 3/10Terrace Hills Middle SchoolGrades: 7-8Distance: 1.7 mi
- 5/10Grand Terrace High SchoolGrades: 9-12Distance: 2.7 mi
Get a cash offer in 3 minutes
Find out how much your home could sell for in as little as 3 minutes with a no-obligation cash offer.
Estimated market value
$785,300
Get a cash offer in 3 minutes
Find out how much your home could sell for in as little as 3 minutes with a no-obligation cash offer.
Estimated market value
$785,300

