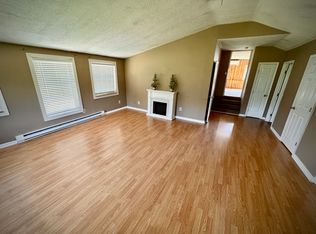Sold for $680,000
$680,000
23956 Willow Pond Rd, Denton, MD 21629
4beds
2,888sqft
Single Family Residence
Built in 1955
10.53 Acres Lot
$676,000 Zestimate®
$235/sqft
$2,598 Estimated rent
Home value
$676,000
Estimated sales range
Not available
$2,598/mo
Zestimate® history
Loading...
Owner options
Explore your selling options
What's special
If you're in search of a property that truly offers everything, look no further! This impressive estate spans 10.53 acres, combining open space and wooded areas, ensuring both privacy and a rich variety of wildlife, including ample deer and turkey. The house itself has numerous modern updates, featuring a newer HVAC system, granite countertops, and replacement windows. An oversized two-car garage provides plenty of space for your vehicles. Additionally, outside, you'll find a lean-to for covered parking and a full shop or man cave, complete with its own bathroom. For even more amenities, head to the back of the property where you’ll discover a three-bay detached barn, which includes a full apartment above. You'll also appreciate the inground pool, perfect for cooling off after a day of cracking crabs in the fully enclosed pool house. Location is key, and this home is conveniently situated between Denton and Easton, offering tons of options for dining, shopping, parks, boat ramps, and more. Call today to schedule your showing before someone else seizes this fantastic opportunity!
Zillow last checked: 8 hours ago
Listing updated: April 02, 2025 at 04:51am
Listed by:
Chris Rosendale 410-490-0460,
CR Realty
Bought with:
Rachelle Estes, 523364
HomeSmart
Source: Bright MLS,MLS#: MDCM2005254
Facts & features
Interior
Bedrooms & bathrooms
- Bedrooms: 4
- Bathrooms: 2
- Full bathrooms: 2
- Main level bathrooms: 1
- Main level bedrooms: 2
Primary bedroom
- Features: Flooring - Carpet
- Level: Main
- Area: 180 Square Feet
- Dimensions: 15 X 12
Bedroom 2
- Features: Flooring - Carpet
- Level: Main
- Area: 132 Square Feet
- Dimensions: 12 X 11
Bedroom 3
- Features: Flooring - Carpet
- Level: Upper
- Area: 264 Square Feet
- Dimensions: 22 X 12
Dining room
- Features: Flooring - Carpet
- Level: Main
- Area: 308 Square Feet
- Dimensions: 28 X 11
Family room
- Features: Flooring - Carpet
- Level: Main
- Area: 240 Square Feet
- Dimensions: 20 X 12
Kitchen
- Features: Flooring - Tile/Brick
- Level: Main
- Area: 300 Square Feet
- Dimensions: 25 X 12
Living room
- Features: Flooring - Carpet, Fireplace - Wood Burning
- Level: Main
- Area: 300 Square Feet
- Dimensions: 25 X 12
Other
- Features: Flooring - Carpet
- Level: Main
- Area: 132 Square Feet
- Dimensions: 12 X 11
Heating
- Central, Heat Pump, Electric
Cooling
- Central Air, Electric
Appliances
- Included: Electric Water Heater
- Laundry: Main Level
Features
- Kitchen - Country, Kitchen - Table Space, Dining Area
- Basement: Connecting Stairway,Partial,Unfinished
- Number of fireplaces: 1
- Fireplace features: Electric
Interior area
- Total structure area: 3,188
- Total interior livable area: 2,888 sqft
- Finished area above ground: 2,888
- Finished area below ground: 0
Property
Parking
- Total spaces: 7
- Parking features: Storage, Garage Faces Front, Oversized, Inside Entrance, Attached, Detached
- Attached garage spaces: 7
Accessibility
- Accessibility features: Other
Features
- Levels: Two
- Stories: 2
- Patio & porch: Deck, Enclosed, Patio, Screened
- Has private pool: Yes
- Pool features: Private
- Has view: Yes
- View description: Pasture, Panoramic, Trees/Woods
Lot
- Size: 10.53 Acres
- Features: Backs to Trees, Cleared
Details
- Additional structures: Above Grade, Below Grade, Outbuilding
- Parcel number: 0606005837
- Zoning: R
- Special conditions: Standard
Construction
Type & style
- Home type: SingleFamily
- Architectural style: Ranch/Rambler
- Property subtype: Single Family Residence
Materials
- Brick
- Foundation: Block
- Roof: Architectural Shingle
Condition
- New construction: No
- Year built: 1955
- Major remodel year: 2004
Utilities & green energy
- Sewer: Gravity Sept Fld, Septic Exists
- Water: Well
Community & neighborhood
Location
- Region: Denton
- Subdivision: None Available
Other
Other facts
- Listing agreement: Exclusive Right To Sell
- Ownership: Fee Simple
Price history
| Date | Event | Price |
|---|---|---|
| 3/31/2025 | Sold | $680,000-2.7%$235/sqft |
Source: | ||
| 3/3/2025 | Contingent | $699,000$242/sqft |
Source: | ||
| 2/13/2025 | Price change | $699,000-3.5%$242/sqft |
Source: | ||
| 2/8/2025 | Listed for sale | $724,000+93.1%$251/sqft |
Source: | ||
| 11/24/2008 | Sold | $375,000+1775%$130/sqft |
Source: Public Record Report a problem | ||
Public tax history
| Year | Property taxes | Tax assessment |
|---|---|---|
| 2025 | $5,002 +6.9% | $452,600 +5.6% |
| 2024 | $4,679 +6% | $428,500 +6% |
| 2023 | $4,416 +6.3% | $404,400 +6.3% |
Find assessor info on the county website
Neighborhood: 21629
Nearby schools
GreatSchools rating
- 5/10Ridgely Elementary SchoolGrades: PK-5Distance: 4.6 mi
- 4/10Lockerman Middle SchoolGrades: 6-8Distance: 2.5 mi
- 4/10North Caroline High SchoolGrades: 9-12Distance: 2.3 mi
Schools provided by the listing agent
- District: Caroline County Public Schools
Source: Bright MLS. This data may not be complete. We recommend contacting the local school district to confirm school assignments for this home.
Get pre-qualified for a loan
At Zillow Home Loans, we can pre-qualify you in as little as 5 minutes with no impact to your credit score.An equal housing lender. NMLS #10287.
