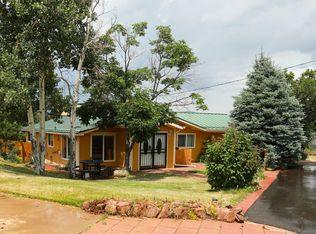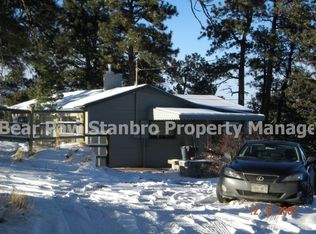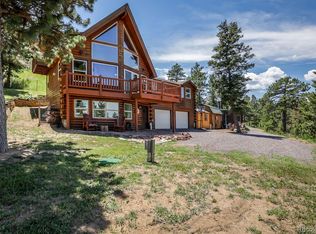Mountain home that checks many important boxes for ideal mountain living. Almost never will you come across a sun filled mostly level property that has an Unobstructed Panoramic Rocky Mountain range view of Clear Creek Canyon, Centennial Cone and Golden Gate Canyon State Park (Look at pictures on display of mountains- they are from the deck and living room). The view can be enjoyed throughout many areas of the house and is best described as “You’ve just put in a 5 mile hike and are at the top of the summit looking down upon the world” but you don’t have to worry about falling off the cliff or walk the 5 miles back. Plus great Cell, Internet service and all paved county maintained roads for easy access to the city. Speaking of which the location is paramount. Mount Vernon Canyon Club, with its enormous pool, several tennis courts, and Restaurant, only 1 mile away . I-70 is about 5 minutes away. Downtown Golden can be reached in 16 minutes, Red Rocks in 17 minutes, downtown Evergreen in 18 minutes, downtown Denver in 24 minutes, and a few ski resort that can be reached in an hour or less. It is also 16 minutes to the Golden “W” light rail. The House was updated in 2018. The ground floor is currently being used as a mother-in-law suite. It has an open floor plan with a full kitchen, dining area, and a living room with a wood-burning fireplace. A 150 sqft “sunroom” with two massive 5’x6’ windows that give you the feeling of being outside. There are incredible views and visits from elk, deer, turkeys, and foxes. There is a large master bedroom suite with a partially renovated full bathroom. All operational windows have been replaced with Anderson windows. There is a private entrance and a utility room, with washer and dryer hookups, and an entrance to the garage. Entering the second-floor composed of beautiful hickory hardwood opens into a hallway with a coat closet and sitting area for putting your shoes on. Down the hall on the right are two bedrooms and a remodeled full bathroom. The left opens to a large living room with a wood-burning fireplace. The large picture windows open to spectacular mountain and valley views. Oversized sliding glass doors lead to a new 12x30 composite deck Opposite the living room are large open entrances to the kitchen and the dining room. The kitchen was completely remodeled with high-end quartz countertops and extensive storage areas as well as a massive 9 ft long x 3 1/4 feet wide kitchen island. There is a closeted washer and dryer room within the kitchen. The kitchen is great for entertaining as it is connected to the dining room with a combined space of approximately 450 sqft. All appliances have been replaced with stainless steel and double oven with gas stove top. The master bedroom suite is a large, carpeted loft over the kitchen and dining room and includes a remodeled ¾ bathroom and access to a 10x10 balcony. Entry to the loft is through stairs in the living room. Other additions include large 16x12 shed, 11x22 greenhouse with solar panels. Plenty of parking and a wraparound driveway. All the operational windows inside the 2nd and 3rd story living spaces have been upgraded to top of the line Anderson windows. The outside dog run can be accessed from the second floor deck and the 1st floor utility room.
This property is off market, which means it's not currently listed for sale or rent on Zillow. This may be different from what's available on other websites or public sources.


