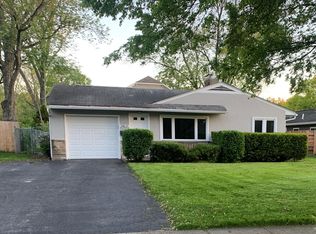SHARP Mid Century Modern inspired ranch! RENOVATED & OPEN interior featuring L-shape main level living adding floor to ceiling windows, refinished hardwood floors & brick fireplace flanked by built-ins. ALL NEW chef's Kitchen showcasing 36'' crisp white shaker cabinets, subway glass tile backsplash, SS appliances, single basin sink, fixtures, flooring & MORE! GENEROUS size bedrooms. Owner's bedroom w/on-suite full bath. ENJOY additional living space found in the finished lower level featuring walk-out access to the back lot, half bath, recreation area w/fireplace & two storage rooms. NEW 1 car attached garage added, roof, HVAC & A/C, H2O tank. Auditor Sq.Ft INCORRECT. 1,145 sq.ft. on main level & 430 sq.ft. walk-out lower level.
This property is off market, which means it's not currently listed for sale or rent on Zillow. This may be different from what's available on other websites or public sources.
