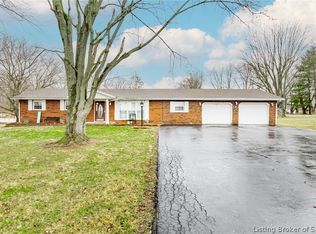Sold
$359,900
2395 W Robin Rd, Scottsburg, IN 47170
5beds
3,786sqft
Residential, Single Family Residence
Built in 2001
0.5 Acres Lot
$362,100 Zestimate®
$95/sqft
$2,631 Estimated rent
Home value
$362,100
Estimated sales range
Not available
$2,631/mo
Zestimate® history
Loading...
Owner options
Explore your selling options
What's special
Appraised just under $400,000 - Welcome to this beautifully updated 5-bedroom, 3-bathroom home on a spacious half-acre lot, perfectly positioned just minutes from I-65, shopping, and dining. Fresh paint and new luxury vinyl tile flooring throughout create a bright and modern feel, while built-in closets in every bedroom provide plenty of storage. This home is designed for flexibility and comfort, featuring two full kitchens-one on the main level and one in the walkout basement-ideal for entertaining, in-law living, or multi-generational households. The finished basement also offers a large bonus room for a gym, craft space, or movie nights, plus a separate storage room to keep things organized. Step outside to the expansive back patio and concrete pad, perfect for relaxing evenings and outdoor gatherings.
Zillow last checked: 8 hours ago
Listing updated: August 20, 2025 at 03:01pm
Listing Provided by:
Sean Daniels 317-371-0060,
Daniels Real Estate
Bought with:
Sean Daniels
Daniels Real Estate
Source: MIBOR as distributed by MLS GRID,MLS#: 22014308
Facts & features
Interior
Bedrooms & bathrooms
- Bedrooms: 5
- Bathrooms: 3
- Full bathrooms: 3
- Main level bathrooms: 2
- Main level bedrooms: 3
Primary bedroom
- Level: Main
- Area: 247 Square Feet
- Dimensions: 13x19
Bedroom 2
- Level: Main
- Area: 132 Square Feet
- Dimensions: 11x12
Bedroom 3
- Level: Main
- Area: 132 Square Feet
- Dimensions: 12x11
Bedroom 4
- Level: Basement
- Area: 168 Square Feet
- Dimensions: 12x14
Bedroom 5
- Level: Basement
- Area: 182 Square Feet
- Dimensions: 13x14
Bonus room
- Level: Basement
- Area: 132 Square Feet
- Dimensions: 12x11
Dining room
- Level: Main
- Area: 180 Square Feet
- Dimensions: 12x15
Foyer
- Level: Main
- Area: 24 Square Feet
- Dimensions: 8x3
Kitchen
- Features: Tile-Ceramic
- Level: Main
- Area: 266 Square Feet
- Dimensions: 14x19
Kitchen
- Level: Basement
- Area: 408 Square Feet
- Dimensions: 24x17
Laundry
- Features: Tile-Ceramic
- Level: Main
- Area: 15 Square Feet
- Dimensions: 3x5
Living room
- Level: Main
- Area: 266 Square Feet
- Dimensions: 14x19
Living room
- Level: Basement
- Area: 476 Square Feet
- Dimensions: 28x17
Heating
- Forced Air
Cooling
- Central Air
Appliances
- Included: Dishwasher, Electric Water Heater, Disposal, Microwave, Electric Oven, Refrigerator
- Laundry: Main Level
Features
- Cathedral Ceiling(s), Kitchen Island, Entrance Foyer, Ceiling Fan(s), Walk-In Closet(s)
- Basement: Finished,Full,Walk-Out Access
- Number of fireplaces: 1
- Fireplace features: Family Room
Interior area
- Total structure area: 3,786
- Total interior livable area: 3,786 sqft
- Finished area below ground: 1,893
Property
Parking
- Total spaces: 2
- Parking features: Attached
- Attached garage spaces: 2
Accessibility
- Accessibility features: Stair Lift
Features
- Levels: One
- Stories: 1
- Patio & porch: Covered, Patio
Lot
- Size: 0.50 Acres
Details
- Additional structures: Barn Mini
- Parcel number: 720423130008002007
- Horse amenities: None
Construction
Type & style
- Home type: SingleFamily
- Architectural style: Ranch,Traditional
- Property subtype: Residential, Single Family Residence
Materials
- Brick
- Foundation: Concrete Perimeter
Condition
- Updated/Remodeled
- New construction: No
- Year built: 2001
Utilities & green energy
- Water: Public
Community & neighborhood
Location
- Region: Scottsburg
- Subdivision: Watershed
Price history
| Date | Event | Price |
|---|---|---|
| 8/15/2025 | Sold | $359,900$95/sqft |
Source: | ||
| 7/31/2025 | Pending sale | $359,900$95/sqft |
Source: | ||
| 7/18/2025 | Price change | $359,900-7.5%$95/sqft |
Source: | ||
| 5/31/2025 | Price change | $389,000-2.5%$103/sqft |
Source: | ||
| 4/14/2025 | Listed for sale | $399,000$105/sqft |
Source: | ||
Public tax history
| Year | Property taxes | Tax assessment |
|---|---|---|
| 2024 | $1,941 0% | $262,000 +11.6% |
| 2023 | $1,941 +7.4% | $234,800 +5.3% |
| 2022 | $1,807 +0.7% | $222,900 +9.9% |
Find assessor info on the county website
Neighborhood: 47170
Nearby schools
GreatSchools rating
- 7/10Scottsburg Elementary SchoolGrades: PK-5Distance: 2.5 mi
- 6/10Scottsburg Middle SchoolGrades: 6-8Distance: 3.2 mi
- 5/10Scottsburg Senior High SchoolGrades: 9-12Distance: 2.2 mi
Schools provided by the listing agent
- Middle: Scottsburg Middle School
- High: Scottsburg Senior High School
Source: MIBOR as distributed by MLS GRID. This data may not be complete. We recommend contacting the local school district to confirm school assignments for this home.
Get pre-qualified for a loan
At Zillow Home Loans, we can pre-qualify you in as little as 5 minutes with no impact to your credit score.An equal housing lender. NMLS #10287.
Sell with ease on Zillow
Get a Zillow Showcase℠ listing at no additional cost and you could sell for —faster.
$362,100
2% more+$7,242
With Zillow Showcase(estimated)$369,342
