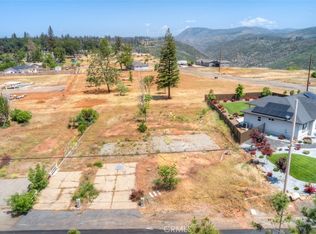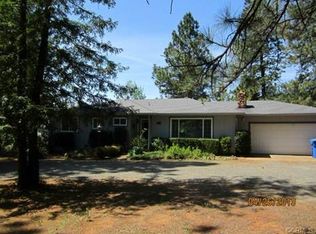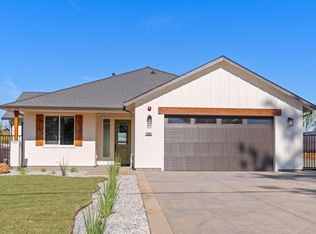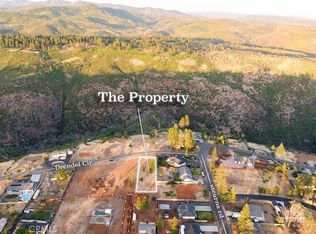Sold for $475,000 on 04/12/24
Listing Provided by:
Douglas Speicher DRE #01978165 619-663-8680,
Real Broker Technologies
Bought with: Real Broker Technologies
$475,000
2395 Stearns Rd, Paradise, CA 95969
4beds
1,810sqft
Single Family Residence
Built in 2023
0.37 Acres Lot
$459,100 Zestimate®
$262/sqft
$2,419 Estimated rent
Home value
$459,100
$436,000 - $482,000
$2,419/mo
Zestimate® history
Loading...
Owner options
Explore your selling options
What's special
Welcome to your new home by American Dream Construction Inc, nestled in a charming subdivision off Pentz Rd. Wide streets guide you to this new construction gem with a backyard offering a distant view of Sawmill Peak – imagine waking up to breathtaking sunrises every day. The landscape, both front and rear, transforms this property into a turnkey haven. Step inside to discover an open concept layout, featuring a lofty living room ceiling and a spacious kitchen complete with a convenient pantry. The split-bedroom floorplan places two primary bedrooms on each side of the home, ensuring privacy and comfort. Additionally, there are two spare rooms on each side, offering versatility and making this home a perfect fit for various lifestyles. Seize the opportunity to be part of the wonderful Paradise community. Your dream home awaits!
Zillow last checked: 8 hours ago
Listing updated: April 12, 2024 at 08:21pm
Listing Provided by:
Douglas Speicher DRE #01978165 619-663-8680,
Real Broker Technologies
Bought with:
Douglas Speicher, DRE #01978165
Real Broker Technologies
Source: CRMLS,MLS#: SN23217408 Originating MLS: California Regional MLS
Originating MLS: California Regional MLS
Facts & features
Interior
Bedrooms & bathrooms
- Bedrooms: 4
- Bathrooms: 3
- Full bathrooms: 3
- Main level bathrooms: 3
- Main level bedrooms: 3
Primary bedroom
- Features: Multiple Primary Suites
Bathroom
- Features: Tub Shower
Heating
- Central
Cooling
- Central Air
Appliances
- Laundry: Electric Dryer Hookup, Laundry Room
Features
- Multiple Primary Suites
- Flooring: Laminate
- Windows: ENERGY STAR Qualified Windows
- Has fireplace: No
- Fireplace features: None
- Common walls with other units/homes: No Common Walls
Interior area
- Total interior livable area: 1,810 sqft
Property
Parking
- Total spaces: 2
- Parking features: Driveway, Garage
- Attached garage spaces: 2
Features
- Levels: One
- Stories: 1
- Entry location: 1
- Patio & porch: Concrete, Covered
- Pool features: None
- Spa features: None
- Fencing: Wood
- Has view: Yes
- View description: None
Lot
- Size: 0.37 Acres
- Features: Landscaped, Rectangular Lot
Details
- Parcel number: 054260053000
- Zoning: R1
- Special conditions: Standard
Construction
Type & style
- Home type: SingleFamily
- Property subtype: Single Family Residence
Materials
- Foundation: Slab
- Roof: Composition
Condition
- New construction: Yes
- Year built: 2023
Utilities & green energy
- Electric: 220 Volts in Garage, 220 Volts in Laundry
- Sewer: Septic Tank
- Water: Public
Community & neighborhood
Community
- Community features: Mountainous, Suburban
Location
- Region: Paradise
Other
Other facts
- Listing terms: Cash,Conventional,FHA,Submit
- Road surface type: Paved
Price history
| Date | Event | Price |
|---|---|---|
| 9/22/2025 | Listing removed | $489,000$270/sqft |
Source: | ||
| 6/23/2025 | Listed for sale | $489,000+2.9%$270/sqft |
Source: | ||
| 4/12/2024 | Sold | $475,000-0.8%$262/sqft |
Source: | ||
| 3/27/2024 | Pending sale | $479,000$265/sqft |
Source: | ||
| 11/28/2023 | Listed for sale | $479,000+1128.2%$265/sqft |
Source: | ||
Public tax history
| Year | Property taxes | Tax assessment |
|---|---|---|
| 2025 | $5,201 +25.1% | $484,500 +25.9% |
| 2024 | $4,158 +780.5% | $384,780 +886.6% |
| 2023 | $472 -2.2% | $39,000 -2.5% |
Find assessor info on the county website
Neighborhood: 95969
Nearby schools
GreatSchools rating
- NAPonderosa Elementary SchoolGrades: K-5Distance: 2.5 mi
- 2/10Paradise Intermediate SchoolGrades: 7-8Distance: 2.5 mi
- 6/10Paradise Senior High SchoolGrades: 9-12Distance: 2.8 mi

Get pre-qualified for a loan
At Zillow Home Loans, we can pre-qualify you in as little as 5 minutes with no impact to your credit score.An equal housing lender. NMLS #10287.



