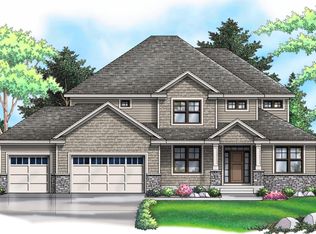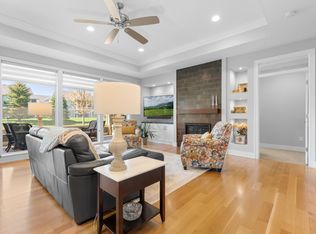Rare opportunity to own this beautiful custom-built 2-Story home in Scenic Oaks. Open floor plan with main floor office, great room w/gas fireplace, eat-in area with breakfast bar off of Island, granite countertops with custom cabinets, walk-in pantry, formal dining, 1/2 bath, mud room with closet, built in bench and cubbies for extra storage and a screened in maintenance free deck off of eat-in kitchen area. 4 bedrooms on upper level with spacious private master bathroom, separate stand-alone tub, large, tiled shower, large walk-in closet and large laundry area on upper-level w/sink and great cabinet-counter space. Spacious almost 1/2 acre lot with patio, irrigation system and walk-out LL ready to be completed, designed for 5th bedroom, exercise room, family room with wet bar, fireplace and full bathroom. This property is close to downtown, shopping, restaurants and in walking distance to neighborhood park. Do not miss all this home has to offer!
This property is off market, which means it's not currently listed for sale or rent on Zillow. This may be different from what's available on other websites or public sources.

