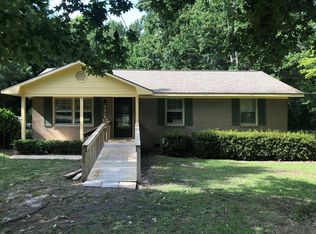BUILT IN 1952, COMPLETELY FURNISHED. COMPLETELY UPGRADED. COMPLETELT REMODLED! HAS EVERYTHING! convenient situated outside Shaw AFB back gate. Owner desires short term rental. Minimum 3 day stay Maximum 180 days CALL OFFICE FOR GREATER DETAILS.
House for rent
$4,050/mo
Fees may apply
2395 Peach Orchard Rd, Sumter, SC 29154
3beds
1,639sqft
Price may not include required fees and charges. Learn more|
Singlefamily
Available now
Cats, dogs OK
Electric dryer hookup laundry
Heat pump
What's special
Completely furnishedCompletely upgraded
- 7 days |
- -- |
- -- |
Zillow last checked: 8 hours ago
Listing updated: February 21, 2026 at 08:42pm
Travel times
Looking to buy when your lease ends?
Consider a first-time homebuyer savings account designed to grow your down payment with up to a 6% match & a competitive APY.
Facts & features
Interior
Bedrooms & bathrooms
- Bedrooms: 3
- Bathrooms: 3
- Full bathrooms: 2
- 1/2 bathrooms: 1
Heating
- Heat Pump
Appliances
- Included: Dishwasher, Dryer, Microwave, Oven, Range, Refrigerator, Stove, Washer
- Laundry: Electric Dryer Hookup, In Unit, Washer Hookup
Features
- Exhaust Fan
Interior area
- Total interior livable area: 1,639 sqft
Property
Parking
- Details: Contact manager
Features
- Exterior features: Accessible Parking, Cable included in rent, Electric Dryer Hookup, Electricity included in rent, Exhaust Fan, Garbage included in rent, Grounds Care included in rent, Internet included in rent, Pest Control included in rent, Repairs included in rent, Sewage included in rent, Washer Hookup, Water included in rent
Details
- Parcel number: 1341002018
Construction
Type & style
- Home type: SingleFamily
- Property subtype: SingleFamily
Condition
- Year built: 1952
Utilities & green energy
- Utilities for property: Cable, Electricity, Garbage, Internet, Sewage, Water
Community & HOA
Location
- Region: Sumter
Financial & listing details
- Lease term: Short Term Lease,Weekly
Price history
| Date | Event | Price |
|---|---|---|
| 8/23/2025 | Listed for rent | $4,050$2/sqft |
Source: Sumter BOR #200343 Report a problem | ||
| 7/7/2025 | Sold | $240,000$146/sqft |
Source: Public Record Report a problem | ||
| 6/14/2025 | Pending sale | $240,000$146/sqft |
Source: | ||
| 5/13/2025 | Price change | $240,000-4%$146/sqft |
Source: | ||
| 4/18/2025 | Price change | $250,000-3.8%$153/sqft |
Source: | ||
Neighborhood: 29154
Nearby schools
GreatSchools rating
- NAOakland PrimaryGrades: PK-1Distance: 0.2 mi
- 5/10Hillcrest MiddleGrades: 6-8Distance: 3.1 mi
- 5/10Crestwood HighGrades: 9-12Distance: 11 mi

