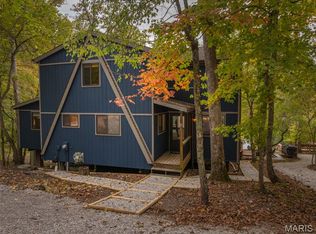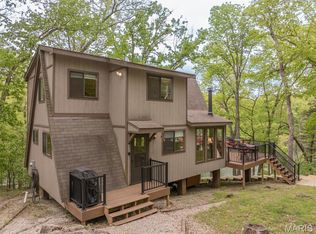Closed
Listing Provided by:
Dan E Dieckmann 636-293-2766,
Innsbrook Properties, Inc.
Bought with: Innsbrook Properties, Inc.
Price Unknown
2395 Kitzbuhl View Dr, Innsbrook, MO 63390
3beds
1,800sqft
Single Family Residence
Built in 2005
2.17 Acres Lot
$1,140,200 Zestimate®
$--/sqft
$1,995 Estimated rent
Home value
$1,140,200
$969,000 - $1.33M
$1,995/mo
Zestimate® history
Loading...
Owner options
Explore your selling options
What's special
Welcome to your dream retreat at Innsbrook. You’re greeted by a blacktop drive, spacious storage shed, and an adorable covered front porch—just waiting for a pair of rocking chairs! The thoughtfully designed entry has a cute dog room/mudroom. The spacious, light-filled living area features an open kitchen, dining space, and inviting living room that effortlessly extends to a large covered back porch. The gently sloped lot leads down to your private lakefront beach and dock—perfect for swimming, paddleboarding, and pontoon boating. The massive firepit and multiple outdoor gathering spaces make it easy to host friends and family all year round. Back inside, three stylishly cozy bedrooms offer ample space and comfort for guests to relax and unwind. Kids will love the fun loft area. Lake Kitzbuhl is a true gem—large enough for a pontoon, yet peaceful enough for kayaking or simply soaking in the scenery. Whether you're seeking a weekend escape or a vacation rental, this lakeside gem is it!
Zillow last checked: 8 hours ago
Listing updated: June 16, 2025 at 11:47am
Listing Provided by:
Dan E Dieckmann 636-293-2766,
Innsbrook Properties, Inc.
Bought with:
Dan E Dieckmann, 2004031788
Innsbrook Properties, Inc.
Source: MARIS,MLS#: 25026713 Originating MLS: St. Charles County Association of REALTORS
Originating MLS: St. Charles County Association of REALTORS
Facts & features
Interior
Bedrooms & bathrooms
- Bedrooms: 3
- Bathrooms: 2
- Full bathrooms: 2
- Main level bathrooms: 1
- Main level bedrooms: 1
Heating
- Forced Air, Electric
Cooling
- Ceiling Fan(s), Central Air, Electric
Appliances
- Included: Dishwasher, Disposal, Dryer, Ice Maker, Microwave, Electric Range, Electric Oven, Refrigerator, Washer, Electric Water Heater
- Laundry: Main Level
Features
- Kitchen/Dining Room Combo, Open Floorplan, Vaulted Ceiling(s), Breakfast Bar, Eat-in Kitchen, Granite Counters
- Flooring: Carpet, Hardwood
- Doors: Panel Door(s), Sliding Doors
- Windows: Window Treatments
- Basement: None
- Number of fireplaces: 1
- Fireplace features: Free Standing, Great Room
Interior area
- Total structure area: 1,800
- Total interior livable area: 1,800 sqft
- Finished area above ground: 1,800
Property
Parking
- Parking features: Circular Driveway, Off Street, Oversized
- Has uncovered spaces: Yes
Features
- Levels: One and One Half
- Patio & porch: Covered, Deck
- Has view: Yes
- Waterfront features: Waterfront, Lake
Lot
- Size: 2.17 Acres
- Features: Views, Waterfront, Wooded
- Topography: Terraced
Details
- Additional structures: Shed(s)
- Parcel number: 1012.0001012.112.000
- Special conditions: Standard
Construction
Type & style
- Home type: SingleFamily
- Architectural style: Traditional,A-Frame
- Property subtype: Single Family Residence
Materials
- Wood Siding, Cedar
Condition
- Year built: 2005
Utilities & green energy
- Water: Community
- Utilities for property: Underground Utilities
Community & neighborhood
Security
- Security features: Security System Owned
Community
- Community features: Golf, Clubhouse, Tennis Court(s)
Location
- Region: Innsbrook
- Subdivision: Innsbrook
HOA & financial
HOA
- HOA fee: $3,821 annually
Other
Other facts
- Listing terms: Cash,Conventional
- Ownership: Private
- Road surface type: Asphalt
Price history
| Date | Event | Price |
|---|---|---|
| 6/11/2025 | Sold | -- |
Source: | ||
| 5/12/2025 | Pending sale | $1,295,000$719/sqft |
Source: | ||
| 4/24/2025 | Listed for sale | $1,295,000+44%$719/sqft |
Source: | ||
| 5/8/2023 | Sold | -- |
Source: | ||
| 4/3/2023 | Pending sale | $899,000$499/sqft |
Source: | ||
Public tax history
| Year | Property taxes | Tax assessment |
|---|---|---|
| 2024 | $2,972 -0.5% | $49,931 |
| 2023 | $2,986 +8.1% | $49,931 +8% |
| 2022 | $2,761 | $46,233 |
Find assessor info on the county website
Neighborhood: 63390
Nearby schools
GreatSchools rating
- 6/10Warrior Ridge Elementary SchoolGrades: K-5Distance: 3.6 mi
- 6/10Black Hawk Middle SchoolGrades: 6-8Distance: 4.3 mi
- 5/10Warrenton High SchoolGrades: 9-12Distance: 3.8 mi
Schools provided by the listing agent
- Elementary: Warrior Ridge Elem.
- Middle: Black Hawk Middle
- High: Warrenton High
Source: MARIS. This data may not be complete. We recommend contacting the local school district to confirm school assignments for this home.
Get a cash offer in 3 minutes
Find out how much your home could sell for in as little as 3 minutes with a no-obligation cash offer.
Estimated market value$1,140,200
Get a cash offer in 3 minutes
Find out how much your home could sell for in as little as 3 minutes with a no-obligation cash offer.
Estimated market value
$1,140,200

