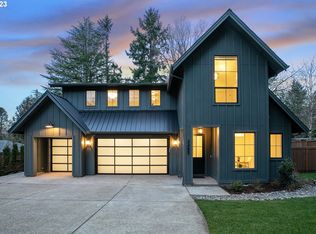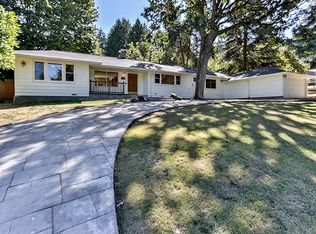Original mid-century modern with updated amenities! This home sits on a huge, private lot surrounded by nature from all angles. The large updated kitchen with cooks island and s/s appliances is open to multiple living spaces with original oak hardwoods and walls of windows let in plenty of natural light. The partially covered deck is great for entertaining. An optional membership to Palisades Park Community Club is an added bonus if you desire access to the pool and there is a lake easement.
This property is off market, which means it's not currently listed for sale or rent on Zillow. This may be different from what's available on other websites or public sources.

