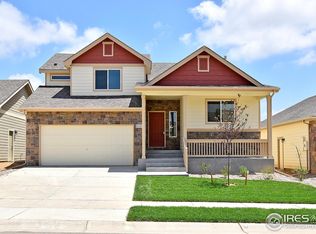Sold for $476,855 on 12/31/24
$476,855
2395 Candence Ln, Windsor, CO 80550
3beds
2,420sqft
Residential-Detached, Residential
Built in 2024
6,050 Square Feet Lot
$476,100 Zestimate®
$197/sqft
$2,755 Estimated rent
Home value
$476,100
$452,000 - $500,000
$2,755/mo
Zestimate® history
Loading...
Owner options
Explore your selling options
What's special
Seller concessions are offered. The Saratoga is a 3-bedroom, 2-1/2 bath, 2 story home with 1738 finished sq. ft. unfinished basement. The open floor plan flows so nicely with the substantial living room flowing into the spacious kitchen/dining area. An oversized 3-car tandem garage makes this a complete package. The legacy finish on this home with hardwood flooring the entry/kitchen & dining areas, two-tone paint & upgraded kitchen splash tiling. Also comes with a 5-piece Primary with a soaker tub.
Zillow last checked: 8 hours ago
Listing updated: December 31, 2024 at 09:36am
Listed by:
Karl Tarango 970-330-7155,
Mtn Vista Real Estate Co., LLC
Bought with:
Brody Mendoza
Real Estate Connections, Inc
Source: IRES,MLS#: 1022578
Facts & features
Interior
Bedrooms & bathrooms
- Bedrooms: 3
- Bathrooms: 3
- Full bathrooms: 2
- 1/2 bathrooms: 1
Primary bedroom
- Area: 238
- Dimensions: 17 x 14
Bedroom 2
- Area: 110
- Dimensions: 11 x 10
Bedroom 3
- Area: 130
- Dimensions: 13 x 10
Dining room
- Area: 140
- Dimensions: 14 x 10
Kitchen
- Area: 154
- Dimensions: 14 x 11
Living room
- Area: 288
- Dimensions: 18 x 16
Heating
- Forced Air
Cooling
- Ceiling Fan(s)
Appliances
- Included: Electric Range/Oven, Self Cleaning Oven, Dishwasher, Disposal
- Laundry: Washer/Dryer Hookups, Upper Level
Features
- Satellite Avail, High Speed Internet, Eat-in Kitchen, Separate Dining Room, Open Floorplan, Pantry, Walk-In Closet(s), Open Floor Plan, Walk-in Closet
- Flooring: Wood, Wood Floors, Vinyl
- Windows: Double Pane Windows
- Basement: Partial,Unfinished
Interior area
- Total structure area: 2,414
- Total interior livable area: 2,420 sqft
- Finished area above ground: 1,738
- Finished area below ground: 676
Property
Parking
- Total spaces: 3
- Parking features: Garage - Attached
- Attached garage spaces: 3
- Details: Garage Type: Attached
Features
- Levels: Two
- Stories: 2
- Exterior features: Lighting
- Has view: Yes
- View description: Mountain(s), Hills
Lot
- Size: 6,050 sqft
- Features: Curbs, Gutters, Sidewalks, Fire Hydrant within 500 Feet, Lawn Sprinkler System
Details
- Parcel number: R8982870
- Zoning: RES
- Special conditions: Builder
Construction
Type & style
- Home type: SingleFamily
- Property subtype: Residential-Detached, Residential
Materials
- Wood/Frame, Stone, Composition Siding
- Roof: Composition
Condition
- New Construction
- New construction: Yes
- Year built: 2024
Details
- Builder name: J & J Construction
Utilities & green energy
- Sewer: City Sewer
- Water: City Water, Town of Windsor
- Utilities for property: Cable Available, Underground Utilities, Trash: Ram
Green energy
- Energy efficient items: HVAC, Energy Rated
Community & neighborhood
Community
- Community features: Playground, Park, Hiking/Biking Trails
Location
- Region: Windsor
- Subdivision: Ravina
Other
Other facts
- Listing terms: Cash,Conventional,FHA,VA Loan
- Road surface type: Paved, Asphalt
Price history
| Date | Event | Price |
|---|---|---|
| 12/31/2024 | Sold | $476,855+0.2%$197/sqft |
Source: | ||
| 12/2/2024 | Pending sale | $475,855$197/sqft |
Source: | ||
| 11/21/2024 | Price change | $475,855-2.1%$197/sqft |
Source: | ||
| 9/25/2024 | Listed for sale | $485,855+0.8%$201/sqft |
Source: | ||
| 7/19/2021 | Sold | $482,150+189.1%$199/sqft |
Source: Public Record | ||
Public tax history
| Year | Property taxes | Tax assessment |
|---|---|---|
| 2025 | $1,023 +11319.6% | $29,960 +309.3% |
| 2024 | $9 | $7,320 |
Find assessor info on the county website
Neighborhood: 80550
Nearby schools
GreatSchools rating
- 7/10Mountain View Elementary SchoolGrades: 3-5Distance: 2.8 mi
- 5/10Windsor Middle SchoolGrades: 6-8Distance: 3.5 mi
- 6/10Windsor High SchoolGrades: 9-12Distance: 3.6 mi
Schools provided by the listing agent
- Elementary: Orchard Hill
- Middle: Windsor
- High: Windsor
Source: IRES. This data may not be complete. We recommend contacting the local school district to confirm school assignments for this home.
Get a cash offer in 3 minutes
Find out how much your home could sell for in as little as 3 minutes with a no-obligation cash offer.
Estimated market value
$476,100
Get a cash offer in 3 minutes
Find out how much your home could sell for in as little as 3 minutes with a no-obligation cash offer.
Estimated market value
$476,100
