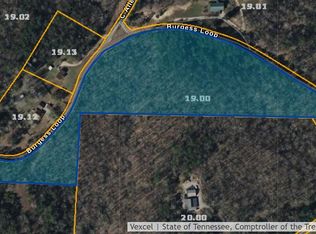Sold for $350,000 on 06/30/25
$350,000
2395 Bishop Rd, Middleton, TN 38052
3beds
1,681sqft
Single Family Residence
Built in 2010
30.5 Acres Lot
$348,400 Zestimate®
$208/sqft
$1,502 Estimated rent
Home value
$348,400
Estimated sales range
Not available
$1,502/mo
Zestimate® history
Loading...
Owner options
Explore your selling options
What's special
Do you want privacy? This is it! One story, 3 bedroom, 2 bath, brick home sitting in the middle of 30.5+/- acres. Wrap around enclosed sun porch allows you to enjoy the abundance of wildlife. Walk-in pantry can be used as an office. Permanent stairs lead to a large, floored attic that could be used for additional space if finished. The kitchen has lots of solid oak cabinets. Handicap accessible. 1600+/- sq ft shop has electricity, wood, propane heaters, and one-half bath. Call for an appointment.
Zillow last checked: 8 hours ago
Listing updated: July 05, 2025 at 10:05pm
Listed by:
Angelean Gray,
Weichert, REALTORS - Crunk Rea
Bought with:
Betty McGaughey
eXp Realty, LLC
Source: MAAR,MLS#: 10184770
Facts & features
Interior
Bedrooms & bathrooms
- Bedrooms: 3
- Bathrooms: 2
- Full bathrooms: 2
Primary bedroom
- Level: First
- Area: 117
- Dimensions: 9 x 13
Bedroom 2
- Features: Carpet
- Level: First
- Area: 117
- Dimensions: 9 x 13
Bedroom 3
- Features: Carpet
- Level: First
- Area: 266
- Dimensions: 14 x 19
Primary bathroom
- Features: Separate Shower, Full Bath
Dining room
- Area: 117
- Dimensions: 9 x 13
Kitchen
- Features: Breakfast Bar
Living room
- Features: Great Room
- Area: 304
- Dimensions: 19 x 16
Den
- Width: 0
Heating
- Central
Cooling
- Central Air, 220 Wiring
Appliances
- Included: Gas Water Heater, Range/Oven, Cooktop, Gas Cooktop, Dishwasher, Microwave
- Laundry: Laundry Room
Features
- All Bedrooms Down, Primary Down, Full Bath Down, High Ceilings, Cable Wired, Den/Great Room, Kitchen, Primary Bedroom, 2nd Bedroom, 3rd Bedroom, 2 or More Baths, Laundry Room
- Flooring: Wood Laminate Floors, Part Carpet, Vinyl
- Windows: Double Pane Windows
- Attic: Walk-In
- Has fireplace: No
Interior area
- Total interior livable area: 1,681 sqft
Property
Parking
- Parking features: Garage Faces Front
- Has garage: Yes
Features
- Stories: 1
- Patio & porch: Porch
- Pool features: None
Lot
- Size: 30.50 Acres
- Dimensions: 30.50 acres
- Features: Wooded
Details
- Additional structures: Workshop
- Parcel number: 158 020.00
Construction
Type & style
- Home type: SingleFamily
- Architectural style: Traditional
- Property subtype: Single Family Residence
Materials
- Brick Veneer
- Foundation: Slab
- Roof: Composition Shingles
Condition
- New construction: No
- Year built: 2010
Utilities & green energy
- Sewer: Septic Tank
- Water: Well
Community & neighborhood
Location
- Region: Middleton
- Subdivision: None
Price history
| Date | Event | Price |
|---|---|---|
| 6/30/2025 | Sold | $350,000-7.7%$208/sqft |
Source: | ||
| 6/13/2025 | Pending sale | $379,000$225/sqft |
Source: | ||
| 3/4/2025 | Price change | $379,000-5.2%$225/sqft |
Source: | ||
| 11/7/2024 | Listed for sale | $399,900+48.7%$238/sqft |
Source: | ||
| 4/6/2021 | Sold | $269,000$160/sqft |
Source: | ||
Public tax history
| Year | Property taxes | Tax assessment |
|---|---|---|
| 2024 | $1,443 0% | $79,700 |
| 2023 | $1,443 +0.4% | $79,700 +41.4% |
| 2022 | $1,437 | $56,350 |
Find assessor info on the county website
Neighborhood: 38052
Nearby schools
GreatSchools rating
- 5/10Middleton Elementary SchoolGrades: PK-6Distance: 2.8 mi
- 3/10Middleton High SchoolGrades: 7-12Distance: 2.6 mi

Get pre-qualified for a loan
At Zillow Home Loans, we can pre-qualify you in as little as 5 minutes with no impact to your credit score.An equal housing lender. NMLS #10287.
