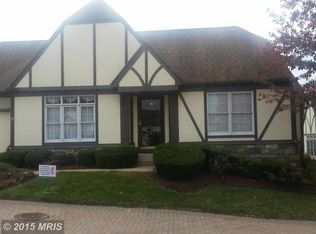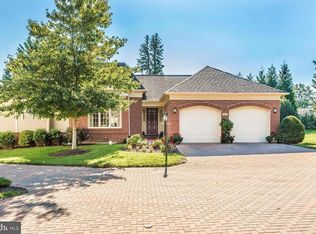Gorgeous 2 bedroom, 2 bathroom Tudor style home in cul-de-sac location. This gem has been updated top to bottom and features main level living with open floor plan, updated large master bathroom. The master suite also features hardwood floors and his/her walk-in closets. The open gourmet granite kitchen offers updated countertops, updated appliances. Enjoy the cozy double-sided fireplace in the living room and office area. Large open living room offers lots of natural light! This gem also features a lovely sunroom, 2 car garage, built-ins, and security system. There is also a partial unfinished Basement space and storage. Outside you can enjoy a party size deck perfect for entertaining that backs to mature trees for privacy. Other features include fresh paint inside and outside, updated flooring, lots of natural lighting, landscaping, new sump pump, and a whole-house water filtration system. Close to restaurants, shopping, and Downtown. This is a must see!
This property is off market, which means it's not currently listed for sale or rent on Zillow. This may be different from what's available on other websites or public sources.


