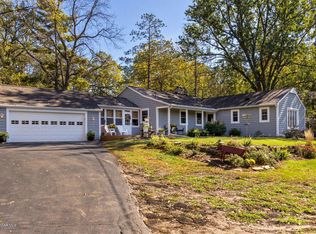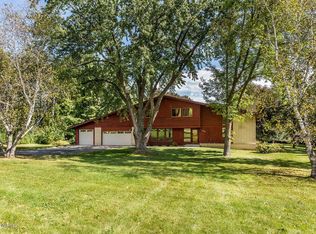Closed
$520,000
2395 18th Ave SW, Rochester, MN 55902
4beds
3,016sqft
Single Family Residence
Built in 1983
2.5 Acres Lot
$523,400 Zestimate®
$172/sqft
$2,676 Estimated rent
Home value
$523,400
$482,000 - $571,000
$2,676/mo
Zestimate® history
Loading...
Owner options
Explore your selling options
What's special
Experience the perfect blend of style and functionality in this beautiful 4 bedroom, 2.5 bath home situated on 2.5 wooded acres in SW Rochester. The main floor offers a bright and spacious living area anchored by a two-sided gas fireplace, creating a warm and modern focal point between the living and family rooms. The kitchen, fully remodeled in 2022, features a large center island, stainless steel appliances, soft-close cabinetry, and stylish lighting. The primary bedroom is conveniently located on the main floor, complete with a beautiful en suite bathroom and a large walk-in closet. LVP flooring throughout, ample storage in the lower level, neutral tones, and thoughtful design touches provide a move-in-ready feel you’ll love coming home to. With a new furnace, A/C, and water treatment system, this home is truly turn-key and ready for its next owner.
Zillow last checked: 8 hours ago
Listing updated: September 23, 2025 at 12:06pm
Listed by:
Robin Gwaltney 507-259-4926,
Re/Max Results
Bought with:
Michael Quinones
Real Broker, LLC.
Source: NorthstarMLS as distributed by MLS GRID,MLS#: 6706295
Facts & features
Interior
Bedrooms & bathrooms
- Bedrooms: 4
- Bathrooms: 3
- Full bathrooms: 2
- 1/2 bathrooms: 1
Bedroom 1
- Level: Main
- Area: 179.8 Square Feet
- Dimensions: 14.5x12.4
Bedroom 2
- Level: Main
- Area: 111.1 Square Feet
- Dimensions: 11x10.10
Bedroom 3
- Level: Basement
- Area: 132.3 Square Feet
- Dimensions: 12.6x10.5
Bedroom 4
- Level: Basement
- Area: 171.36 Square Feet
- Dimensions: 12.6x13.6
Dining room
- Level: Main
- Area: 176.28 Square Feet
- Dimensions: 11.3x15.6
Family room
- Level: Main
- Area: 228 Square Feet
- Dimensions: 11.4x20
Game room
- Level: Basement
- Area: 332.5 Square Feet
- Dimensions: 17.5x19
Kitchen
- Level: Main
- Area: 132.21 Square Feet
- Dimensions: 11.7x11.3
Laundry
- Level: Main
- Area: 70.56 Square Feet
- Dimensions: 8.4x8.4
Living room
- Level: Main
- Area: 171.45 Square Feet
- Dimensions: 12.7x13.5
Office
- Level: Main
- Area: 43.55 Square Feet
- Dimensions: 6.5x6.7
Heating
- Forced Air
Cooling
- Central Air
Appliances
- Included: Dishwasher, Exhaust Fan, Humidifier, Water Filtration System, Iron Filter, Microwave, Range, Refrigerator, Water Softener Owned
Features
- Basement: Full,Partially Finished,Walk-Out Access
- Number of fireplaces: 1
- Fireplace features: Double Sided, Gas, Living Room
Interior area
- Total structure area: 3,016
- Total interior livable area: 3,016 sqft
- Finished area above ground: 1,508
- Finished area below ground: 935
Property
Parking
- Total spaces: 2
- Parking features: Attached
- Attached garage spaces: 2
Accessibility
- Accessibility features: None
Features
- Levels: One
- Stories: 1
- Patio & porch: Deck
Lot
- Size: 2.50 Acres
- Features: Irregular Lot, Many Trees
Details
- Additional structures: Storage Shed
- Foundation area: 1508
- Parcel number: 641524062742
- Zoning description: Residential-Single Family
Construction
Type & style
- Home type: SingleFamily
- Property subtype: Single Family Residence
Materials
- Wood Siding
- Roof: Asphalt
Condition
- Age of Property: 42
- New construction: No
- Year built: 1983
Utilities & green energy
- Gas: Natural Gas
- Sewer: Private Sewer
- Water: Well
Community & neighborhood
Location
- Region: Rochester
- Subdivision: Merrihills Sub
HOA & financial
HOA
- Has HOA: No
Price history
| Date | Event | Price |
|---|---|---|
| 9/23/2025 | Sold | $520,000-1%$172/sqft |
Source: | ||
| 8/21/2025 | Pending sale | $525,500$174/sqft |
Source: | ||
| 6/17/2025 | Price change | $525,500-1.9%$174/sqft |
Source: | ||
| 4/25/2025 | Listed for sale | $535,500+41.7%$178/sqft |
Source: | ||
| 12/6/2019 | Sold | $378,000$125/sqft |
Source: | ||
Public tax history
| Year | Property taxes | Tax assessment |
|---|---|---|
| 2024 | $5,826 | $482,700 +4.3% |
| 2023 | -- | $462,600 +10.5% |
| 2022 | $4,964 +7% | $418,700 +16.2% |
Find assessor info on the county website
Neighborhood: 55902
Nearby schools
GreatSchools rating
- 7/10Bamber Valley Elementary SchoolGrades: PK-5Distance: 0.7 mi
- 9/10Mayo Senior High SchoolGrades: 8-12Distance: 2.4 mi
- 5/10John Adams Middle SchoolGrades: 6-8Distance: 4.9 mi
Schools provided by the listing agent
- Middle: John Adams
Source: NorthstarMLS as distributed by MLS GRID. This data may not be complete. We recommend contacting the local school district to confirm school assignments for this home.
Get a cash offer in 3 minutes
Find out how much your home could sell for in as little as 3 minutes with a no-obligation cash offer.
Estimated market value
$523,400

