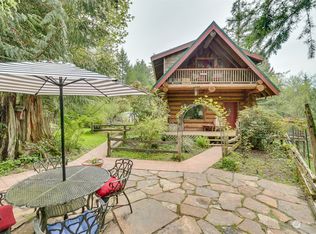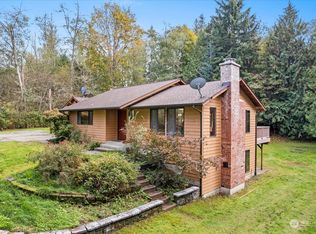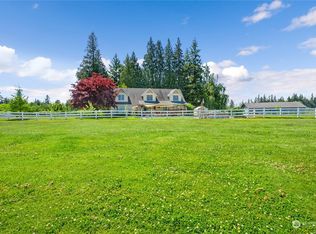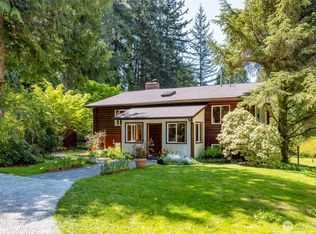Sold
Listed by:
Jennifer Murphy,
Gilpin Realty, Inc.,
Emily Johnson,
Gilpin Realty, Inc.
Bought with: Engel & Voelkers Mercer Island
$1,125,000
23943 Bulson Road, Mount Vernon, WA 98274
4beds
2,264sqft
Single Family Residence
Built in 1975
9.89 Acres Lot
$1,034,800 Zestimate®
$497/sqft
$3,165 Estimated rent
Home value
$1,034,800
$942,000 - $1.14M
$3,165/mo
Zestimate® history
Loading...
Owner options
Explore your selling options
What's special
Charming FARMHOUSE - Ideally situated on nearly 10 breathtaking acres this well designed home boasts an inviting kitchen featuring granite countertops & lots of storage-Heat pump + Hardwoods. Open kitchen w/ granite countertops. Beautiful & Bright! Enjoy the view from every room. Covered back patio w/ custom pizza oven & fire pit. A multi purpose EQUESTRIAN property includes 9 stall BARN w/ runs, wash rack, tack room, amazing hay loft, round pen, crossed fenced pastures, multiple outbuildings including shop space w/ mini split, covered trailer parking + 2 RV plugs, frost free spigots in pastures, chicken coop & flourishing fruit trees. This property has multiple income producing possibilities *TWO separate tax parcels* HOME sweet HOME
Zillow last checked: 8 hours ago
Listing updated: December 15, 2023 at 12:46pm
Listed by:
Jennifer Murphy,
Gilpin Realty, Inc.,
Emily Johnson,
Gilpin Realty, Inc.
Bought with:
Mick P Hanson, 106643
Engel & Voelkers Mercer Island
Source: NWMLS,MLS#: 2170745
Facts & features
Interior
Bedrooms & bathrooms
- Bedrooms: 4
- Bathrooms: 2
- Full bathrooms: 1
- 1/2 bathrooms: 1
Heating
- Fireplace(s), 90%+ High Efficiency, Heat Pump
Cooling
- 90%+ High Efficiency
Appliances
- Included: Dishwasher_, Microwave_, Refrigerator_, StoveRange_, Trash Compactor, Dishwasher, Microwave, Refrigerator, StoveRange, Water Heater: Propane, Water Heater Location: Utility Room
Features
- Bath Off Primary, Ceiling Fan(s), Dining Room
- Flooring: Hardwood, Vinyl, Vinyl Plank
- Doors: French Doors
- Windows: Double Pane/Storm Window
- Basement: None
- Number of fireplaces: 1
- Fireplace features: See Remarks, Main Level: 1, Fireplace
Interior area
- Total structure area: 2,264
- Total interior livable area: 2,264 sqft
Property
Parking
- Total spaces: 5
- Parking features: RV Parking, Driveway, Attached Garage, Detached Garage, Off Street
- Attached garage spaces: 5
Features
- Levels: Two
- Stories: 2
- Entry location: Main
- Patio & porch: Hardwood, Bath Off Primary, Ceiling Fan(s), Double Pane/Storm Window, Dining Room, French Doors, Walk-In Closet(s), Wired for Generator, Fireplace, Water Heater
- Has view: Yes
- View description: Mountain(s), Territorial
Lot
- Size: 9.89 Acres
- Features: Open Lot, Paved, Value In Land, Barn, Cable TV, Deck, Fenced-Fully, Fenced-Partially, Gated Entry, High Speed Internet, Outbuildings, Patio, Propane, RV Parking, Shop, Stable
- Topography: Equestrian,Level,PartialSlope,Sloped
- Residential vegetation: Fruit Trees, Garden Space, Pasture
Details
- Parcel number: P112756
- Special conditions: Standard
- Other equipment: Leased Equipment: Propane tank, Wired for Generator
Construction
Type & style
- Home type: SingleFamily
- Architectural style: Traditional
- Property subtype: Single Family Residence
Materials
- Brick, Metal/Vinyl, Wood Siding
- Foundation: Poured Concrete
- Roof: Composition
Condition
- Good
- Year built: 1975
- Major remodel year: 1975
Utilities & green energy
- Electric: Company: PSE + Skagit Farmer Supply (Propane)
- Sewer: Septic Tank, Company: Septic
- Water: Individual Well, Company: Private Well
Community & neighborhood
Location
- Region: Mount Vernon
- Subdivision: Conway
Other
Other facts
- Listing terms: Cash Out,Conventional,FHA,USDA Loan,VA Loan
- Cumulative days on market: 608 days
Price history
| Date | Event | Price |
|---|---|---|
| 12/15/2023 | Sold | $1,125,000-2.2%$497/sqft |
Source: | ||
| 11/19/2023 | Pending sale | $1,149,999$508/sqft |
Source: | ||
| 11/16/2023 | Price change | $1,149,999-2.1%$508/sqft |
Source: | ||
| 10/12/2023 | Listed for sale | $1,174,999+123.8%$519/sqft |
Source: | ||
| 11/20/2015 | Sold | $525,000+15.6%$232/sqft |
Source: | ||
Public tax history
| Year | Property taxes | Tax assessment |
|---|---|---|
| 2024 | $7,105 +4.3% | $821,200 +79.4% |
| 2023 | $6,812 +111% | $457,800 -11.4% |
| 2022 | $3,229 | $516,700 +9.5% |
Find assessor info on the county website
Neighborhood: 98274
Nearby schools
GreatSchools rating
- 5/10Conway SchoolGrades: K-8Distance: 3.2 mi
Schools provided by the listing agent
- Elementary: Conway Sch
- Middle: Conway Sch
Source: NWMLS. This data may not be complete. We recommend contacting the local school district to confirm school assignments for this home.
Get pre-qualified for a loan
At Zillow Home Loans, we can pre-qualify you in as little as 5 minutes with no impact to your credit score.An equal housing lender. NMLS #10287.



