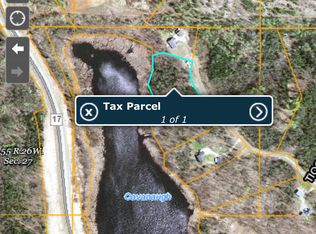Closed
$396,900
23942 Tioga Hills Rd, Cohasset, MN 55721
3beds
1,984sqft
Single Family Residence
Built in 2002
11.37 Acres Lot
$396,400 Zestimate®
$200/sqft
$2,429 Estimated rent
Home value
$396,400
Estimated sales range
Not available
$2,429/mo
Zestimate® history
Loading...
Owner options
Explore your selling options
What's special
This well-maintained raised home is move in ready with lots of natural lighting bright and airy with vaulted ceilings. Main floor features granite countertop, center island and bamboo flooring in the kitchen as well as in the living room, two bedrooms and full bath. The lower level features a family room, office and large bedroom with dual closets and also a full bath. In-floor heat with newer boiler system, forced air heat and central A/C. The garage is a drive through and measures 30 x 30. This property features 11.37 acres and for the deer hunter a permanent 4x6 deer stand and food plots.
Zillow last checked: 8 hours ago
Listing updated: July 11, 2025 at 09:16am
Listed by:
Terri Haapoja 218-259-5068,
MOVE IT REAL ESTATE GROUP/LAKEHOMES.COM,
Jackie Lawson 218-259-4678
Bought with:
Joseph Tome
GRAND PROPERTIES REAL ESTATE
Source: NorthstarMLS as distributed by MLS GRID,MLS#: 6694359
Facts & features
Interior
Bedrooms & bathrooms
- Bedrooms: 3
- Bathrooms: 2
- Full bathrooms: 2
Bedroom 1
- Level: Main
- Area: 129.15 Square Feet
- Dimensions: 10.5x12.3
Bedroom 2
- Level: Main
- Area: 106.7 Square Feet
- Dimensions: 11x9.7
Bedroom 3
- Level: Lower
- Area: 142.68 Square Feet
- Dimensions: 11.6x12.3
Family room
- Level: Lower
- Area: 275.5 Square Feet
- Dimensions: 14.5x19
Kitchen
- Level: Main
- Area: 160.5 Square Feet
- Dimensions: 10.7x15
Living room
- Level: Main
- Area: 320 Square Feet
- Dimensions: 20x16
Office
- Level: Lower
- Area: 101.52 Square Feet
- Dimensions: 9.4x10.8
Heating
- Forced Air, Radiant Floor
Cooling
- Central Air
Appliances
- Included: Range, Refrigerator
Features
- Basement: Block
- Has fireplace: No
Interior area
- Total structure area: 1,984
- Total interior livable area: 1,984 sqft
- Finished area above ground: 992
- Finished area below ground: 848
Property
Parking
- Total spaces: 2
- Parking features: Detached
- Garage spaces: 2
- Details: Garage Dimensions (30x30)
Accessibility
- Accessibility features: None
Features
- Levels: Multi/Split
- Pool features: None
- Fencing: None
Lot
- Size: 11.37 Acres
- Dimensions: 1176 x 428 x 517 x 550
- Features: Irregular Lot, Many Trees
Details
- Foundation area: 992
- Additional parcels included: 050271107
- Parcel number: 050271205
- Zoning description: Residential-Single Family
Construction
Type & style
- Home type: SingleFamily
- Property subtype: Single Family Residence
Materials
- Vinyl Siding, Block, Frame
- Roof: Age Over 8 Years
Condition
- Age of Property: 23
- New construction: No
- Year built: 2002
Utilities & green energy
- Electric: 200+ Amp Service, Power Company: Lake Country Power
- Gas: Propane
- Sewer: Private Sewer
- Water: Drilled
Community & neighborhood
Location
- Region: Cohasset
HOA & financial
HOA
- Has HOA: No
Price history
| Date | Event | Price |
|---|---|---|
| 7/11/2025 | Sold | $396,900+1.8%$200/sqft |
Source: | ||
| 7/7/2025 | Pending sale | $389,900$197/sqft |
Source: | ||
| 5/30/2025 | Price change | $389,900-2.5%$197/sqft |
Source: | ||
| 5/16/2025 | Price change | $399,900-4.8%$202/sqft |
Source: | ||
| 4/28/2025 | Listed for sale | $419,900+135.9%$212/sqft |
Source: | ||
Public tax history
| Year | Property taxes | Tax assessment |
|---|---|---|
| 2024 | $2,095 +8.9% | $212,581 -4.2% |
| 2023 | $1,923 +14.5% | $221,891 |
| 2022 | $1,679 +6.5% | -- |
Find assessor info on the county website
Neighborhood: 55721
Nearby schools
GreatSchools rating
- 6/10Cohasset Elementary SchoolGrades: K-5Distance: 2.9 mi
- 5/10Robert J. Elkington Middle SchoolGrades: 6-8Distance: 5.4 mi
- 7/10Grand Rapids Senior High SchoolGrades: 9-12Distance: 4.2 mi

Get pre-qualified for a loan
At Zillow Home Loans, we can pre-qualify you in as little as 5 minutes with no impact to your credit score.An equal housing lender. NMLS #10287.
