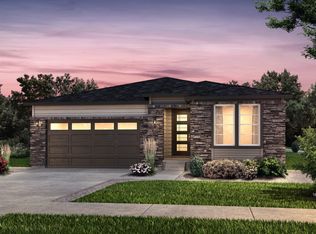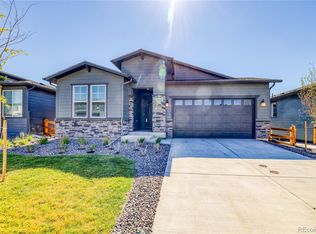Sold for $629,990 on 04/15/25
$629,990
23942 E 40th Avenue, Aurora, CO 80019
3beds
3,632sqft
Single Family Residence
Built in 2024
5,750 Square Feet Lot
$613,100 Zestimate®
$173/sqft
$3,083 Estimated rent
Home value
$613,100
$570,000 - $656,000
$3,083/mo
Zestimate® history
Loading...
Owner options
Explore your selling options
What's special
Move in before the holidays! Wonderful ranch style home with walkout basement located in the suburbs of Aurora. This is a must see!!! Not only will you have a beautiful home in a wonderfully planned, master plan community that offers 21 miles of walking trails, linear art park, future retail shopping centers, restaurants, recreational buildings, in-door/outdoor pools to come in the near future. Our Brownstone homes unique layout and desirable interior finishes have been selected by our expert designers creating a stunning interior finish. Some interior features include a chef's kitchen, gas appliances, upgraded cabinet design, quartz countertops, single sink basin kitchen sink, upgraded accent shower wall in baths, ceiling fan pre-wires and pendant lights, upgraded flooring throughout and ring doorbell.
Zillow last checked: 8 hours ago
Listing updated: April 16, 2025 at 11:51am
Listed by:
Dwayne Montoya 720-818-2169 dmontoya@valorsells.com,
Valor Real Estate, LLC,
Levi Rose 720-937-0709,
Valor Real Estate, LLC
Bought with:
Levi Rose, 100044821
Valor Real Estate, LLC
Dwayne Montoya, 100069446
Valor Real Estate, LLC
Source: REcolorado,MLS#: 3914265
Facts & features
Interior
Bedrooms & bathrooms
- Bedrooms: 3
- Bathrooms: 2
- Full bathrooms: 1
- 3/4 bathrooms: 1
- Main level bathrooms: 2
- Main level bedrooms: 3
Primary bedroom
- Level: Main
Bedroom
- Level: Main
Bedroom
- Level: Main
Primary bathroom
- Level: Main
Bathroom
- Level: Main
Dining room
- Level: Main
Great room
- Level: Main
Kitchen
- Level: Main
Laundry
- Level: Main
Heating
- Forced Air
Cooling
- Central Air
Appliances
- Included: Cooktop, Dishwasher, Disposal, Gas Water Heater, Microwave, Oven, Range, Range Hood, Tankless Water Heater
Features
- Windows: Double Pane Windows
- Basement: Bath/Stubbed,Crawl Space,Interior Entry,Partial,Sump Pump,Unfinished
Interior area
- Total structure area: 3,632
- Total interior livable area: 3,632 sqft
- Finished area above ground: 1,809
- Finished area below ground: 14
Property
Parking
- Total spaces: 2
- Parking features: Dry Walled, Insulated Garage, Storage
- Attached garage spaces: 2
Features
- Levels: One
- Stories: 1
- Patio & porch: Covered, Deck, Front Porch, Patio
- Exterior features: Gas Valve, Lighting, Private Yard, Rain Gutters, Smart Irrigation
- Fencing: None
Lot
- Size: 5,750 sqft
Details
- Parcel number: R0215479
- Special conditions: Standard
Construction
Type & style
- Home type: SingleFamily
- Architectural style: Traditional
- Property subtype: Single Family Residence
Materials
- Cement Siding, Concrete, Frame, Stone
- Foundation: Slab
- Roof: Composition
Condition
- New Construction
- New construction: Yes
- Year built: 2024
Details
- Builder model: Brownstone
- Builder name: Pulte Homes
- Warranty included: Yes
Utilities & green energy
- Sewer: Public Sewer
- Water: Public
- Utilities for property: Cable Available, Electricity Connected, Internet Access (Wired), Natural Gas Connected, Phone Connected
Green energy
- Energy efficient items: Construction, HVAC, Insulation, Thermostat, Water Heater, Windows
Community & neighborhood
Security
- Security features: Carbon Monoxide Detector(s), Smoke Detector(s), Video Doorbell
Location
- Region: Aurora
- Subdivision: The Aurora Highlands
HOA & financial
HOA
- Has HOA: Yes
- HOA fee: $100 monthly
- Association name: Aurora Highlands CAB
- Association phone: 720-275-0292
Other
Other facts
- Listing terms: Cash,Conventional,FHA,VA Loan
- Ownership: Builder
Price history
| Date | Event | Price |
|---|---|---|
| 4/15/2025 | Sold | $629,990$173/sqft |
Source: | ||
| 3/18/2025 | Pending sale | $629,990+12.5%$173/sqft |
Source: | ||
| 3/10/2025 | Price change | $559,990-11.1%$154/sqft |
Source: | ||
| 3/7/2025 | Listed for sale | $629,990$173/sqft |
Source: | ||
| 1/27/2025 | Pending sale | $629,990+12.5%$173/sqft |
Source: | ||
Public tax history
| Year | Property taxes | Tax assessment |
|---|---|---|
| 2025 | $4,485 +6.3% | $37,260 +57.9% |
| 2024 | $4,221 +327% | $23,590 +9.3% |
| 2023 | $988 | $21,590 |
Find assessor info on the county website
Neighborhood: Green Valley Ranch East
Nearby schools
GreatSchools rating
- 5/10Aurora Highlands P-8Grades: PK-8Distance: 0.2 mi
- 5/10Vista Peak 9-12 PreparatoryGrades: 9-12Distance: 3.4 mi
Schools provided by the listing agent
- Elementary: Aurora Highlands
- Middle: Aurora Highlands
- High: Vista Peak
- District: Adams-Arapahoe 28J
Source: REcolorado. This data may not be complete. We recommend contacting the local school district to confirm school assignments for this home.
Get a cash offer in 3 minutes
Find out how much your home could sell for in as little as 3 minutes with a no-obligation cash offer.
Estimated market value
$613,100
Get a cash offer in 3 minutes
Find out how much your home could sell for in as little as 3 minutes with a no-obligation cash offer.
Estimated market value
$613,100

