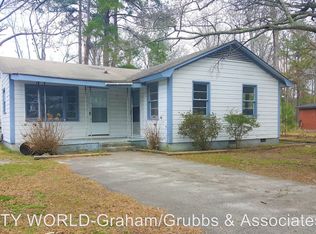Sold for $120,000
$120,000
23941 Riverton Road, Wagram, NC 28396
3beds
1,200sqft
Single Family Residence
Built in 1958
0.5 Acres Lot
$136,100 Zestimate®
$100/sqft
$1,154 Estimated rent
Home value
$136,100
$118,000 - $151,000
$1,154/mo
Zestimate® history
Loading...
Owner options
Explore your selling options
What's special
Brick ranch with 3 bedrooms 1 bath, living room, kitchen/dining room combo, sun room, deck off the sun room and 2 storage buildings or a really nice cleared lot. Flowering trees and covered front porch. This one is a nice home in a quite area.
Zillow last checked: 8 hours ago
Listing updated: January 18, 2026 at 10:39pm
Listed by:
Debbie Evans 910-277-6983,
Hasty Realty
Bought with:
A Non Member
A Non Member
Source: Hive MLS,MLS#: 100397865 Originating MLS: Cape Fear Realtors MLS, Inc.
Originating MLS: Cape Fear Realtors MLS, Inc.
Facts & features
Interior
Bedrooms & bathrooms
- Bedrooms: 3
- Bathrooms: 1
- Full bathrooms: 1
Bedroom 1
- Description: Wood Laminate, WIC, C Fan
- Level: Main
- Dimensions: 13.2 x 11.5
Bedroom 2
- Description: Wood Laminate, C Fan
- Level: Main
- Dimensions: 3 x 11.5
Bedroom 3
- Description: Wood Laminate, Built in Ironing Board
- Level: Main
- Dimensions: 11.3 x 9.3
Kitchen
- Description: Wood Laminate, C Fan, Stove, Ref & DW
- Level: Main
- Dimensions: 16.5 x 11.3
Laundry
- Description: Whirlpool W/D, Shelves, Wood Laminate
- Level: Main
- Dimensions: 5.9 x 2.6
Living room
- Description: Wood Laminate, C Fan
- Level: Main
- Dimensions: 21.2 x 11.2
Sunroom
- Description: Wood Laminate
- Level: Main
- Dimensions: 15.4 x 9.6
Heating
- Heat Pump, Electric
Cooling
- Central Air, Heat Pump
Features
- Ceiling Fan(s)
- Has fireplace: No
- Fireplace features: None
Interior area
- Total structure area: 1,200
- Total interior livable area: 1,200 sqft
Property
Parking
- Parking features: Unpaved
Features
- Levels: One
- Stories: 1
- Patio & porch: Covered, Porch, See Remarks
- Fencing: None
Lot
- Size: 0.50 Acres
- Dimensions: 125 x 174
Details
- Parcel number: 03040205004
- Zoning: RA
- Special conditions: Standard
Construction
Type & style
- Home type: SingleFamily
- Property subtype: Single Family Residence
Materials
- Brick, Vinyl Siding
- Foundation: Crawl Space
- Roof: Metal
Condition
- New construction: No
- Year built: 1958
Utilities & green energy
- Water: Public
- Utilities for property: Water Available
Community & neighborhood
Security
- Security features: Smoke Detector(s)
Location
- Region: Wagram
- Subdivision: Not In Subdivision
HOA & financial
HOA
- Has HOA: No
- Amenities included: None
Other
Other facts
- Listing agreement: Exclusive Right To Sell
- Listing terms: Cash,Conventional
- Road surface type: Paved
Price history
| Date | Event | Price |
|---|---|---|
| 9/8/2023 | Sold | $120,000-7.6%$100/sqft |
Source: | ||
| 8/8/2023 | Pending sale | $129,900$108/sqft |
Source: | ||
| 8/3/2023 | Listed for sale | $129,900$108/sqft |
Source: | ||
| 10/11/2019 | Listing removed | $695$1/sqft |
Source: Hasty Realty, Inc. Report a problem | ||
| 5/23/2019 | Listed for rent | $695$1/sqft |
Source: Hasty Realty, Inc. Report a problem | ||
Public tax history
| Year | Property taxes | Tax assessment |
|---|---|---|
| 2025 | $937 -0.4% | $53,810 -0.4% |
| 2024 | $941 | $54,020 |
| 2023 | $941 | $54,020 |
Find assessor info on the county website
Neighborhood: 28396
Nearby schools
GreatSchools rating
- 3/10Wagram PrimaryGrades: PK-5Distance: 0.4 mi
- 4/10Spring Hill MiddleGrades: 6-8Distance: 1.4 mi
- 2/10Scotland High SchoolGrades: 9-12Distance: 9.9 mi

Get pre-qualified for a loan
At Zillow Home Loans, we can pre-qualify you in as little as 5 minutes with no impact to your credit score.An equal housing lender. NMLS #10287.
