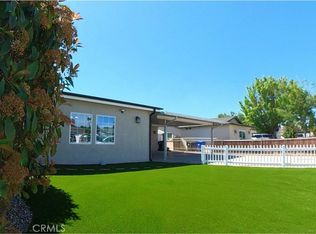Fantastic house for lease in North Bridge centrally located near restaurants, shops, church and easy access to the 5 freeway. The property is being offered partially furnished with the essential items, Tenant to check school district boundaries. Please contact the listing agent to schedule a showing.
House for rent
$4,500/mo
23940 Whitfield Pl, Santa Clarita, CA 91354
3beds
1,445sqft
Price may not include required fees and charges.
Important information for renters during a state of emergency. Learn more.
Singlefamily
Available now
No pets
Central air
In garage laundry
2 Attached garage spaces parking
Central, fireplace
What's special
- 28 days
- on Zillow |
- -- |
- -- |
Travel times
Start saving for your dream home
Consider a first time home buyer savings account designed to grow your down payment with up to a 6% match & 4.15% APY.
Facts & features
Interior
Bedrooms & bathrooms
- Bedrooms: 3
- Bathrooms: 2
- Full bathrooms: 2
Rooms
- Room types: Office
Heating
- Central, Fireplace
Cooling
- Central Air
Appliances
- Laundry: In Garage, In Unit
Features
- All Bedrooms Down, Loft
- Has fireplace: Yes
Interior area
- Total interior livable area: 1,445 sqft
Property
Parking
- Total spaces: 2
- Parking features: Attached, Garage, Covered
- Has attached garage: Yes
- Details: Contact manager
Features
- Stories: 2
- Exterior features: 0-1 Unit/Acre, All Bedrooms Down, Association, Bedroom, Door-Single, Family Room, Garage, Heating system: Central, In Garage, Loft, Lot Features: 0-1 Unit/Acre, Pets - No, Pool, Sidewalks, View Type: Trees/Woods
- Has spa: Yes
- Spa features: Hottub Spa
Details
- Parcel number: 2811030039
Construction
Type & style
- Home type: SingleFamily
- Property subtype: SingleFamily
Condition
- Year built: 1989
Community & HOA
Location
- Region: Santa Clarita
Financial & listing details
- Lease term: 12 Months
Price history
| Date | Event | Price |
|---|---|---|
| 5/27/2025 | Listed for rent | $4,500$3/sqft |
Source: CRMLS #SR25117539 | ||
| 5/21/2025 | Sold | $825,000+0.7%$571/sqft |
Source: | ||
| 5/16/2025 | Pending sale | $819,000$567/sqft |
Source: | ||
| 5/2/2025 | Contingent | $819,000$567/sqft |
Source: | ||
| 4/23/2025 | Listed for sale | $819,000+38.9%$567/sqft |
Source: | ||
![[object Object]](https://photos.zillowstatic.com/fp/f678952d5723403e604aee871c44ae94-p_i.jpg)
