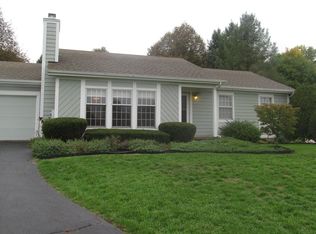Closed
$350,000
2394 W Walworth Rd, Macedon, NY 14502
7beds
3,400sqft
Single Family Residence
Built in 1961
0.54 Acres Lot
$386,500 Zestimate®
$103/sqft
$3,136 Estimated rent
Home value
$386,500
$305,000 - $491,000
$3,136/mo
Zestimate® history
Loading...
Owner options
Explore your selling options
What's special
Welcome home to this beautiful ranch home located just 30 MINUTES OUTSIDE OF ROCHESTER! It is tastefully updated and move in ready! Brand new carpet throughout the upstairs bedrooms. First floor laundry for convenience's sake as well as a large pantry area available. Four good sized bedrooms upstairs allow for comfortable and spacious living. Two full bathrooms on first floor as well to accommodate everyone. BRAND NEW decks on both front and back of the house for all of your relaxing space needs and check out the brand-new pool that has full saltwater hook up available. FULLY FENCED YARD! Walk into the basement through its own entry way and off the private patio to find a full in- law suite area featuring its own kitchen with three large bedrooms and living area!! NEW water heater 2019, NEW propane furnace/central air 2020! New roof 2017! Large shade trees as well as many ornamental and fruit trees!! Chicken coop area and raised garden beds are a homesteader's dream. Prolific raspberry bushes abound making this outdoor space both private and functional!
Zillow last checked: 8 hours ago
Listing updated: October 24, 2024 at 01:49pm
Listed by:
Rachel Roberts 315-534-5070,
RE/MAX Revolution
Bought with:
Craig K. Schneider, 10491204189
NORCHAR, LLC
Source: NYSAMLSs,MLS#: R1551814 Originating MLS: Rochester
Originating MLS: Rochester
Facts & features
Interior
Bedrooms & bathrooms
- Bedrooms: 7
- Bathrooms: 3
- Full bathrooms: 3
- Main level bathrooms: 2
- Main level bedrooms: 4
Heating
- Propane, Forced Air
Cooling
- Central Air
Appliances
- Included: Dryer, Electric Oven, Electric Range, Microwave, Propane Water Heater, Refrigerator, Washer
- Laundry: Main Level
Features
- Eat-in Kitchen, Separate/Formal Living Room, Granite Counters, Pantry, Walk-In Pantry, Bedroom on Main Level, In-Law Floorplan, Main Level Primary
- Flooring: Carpet, Luxury Vinyl, Tile, Varies
- Basement: Full,Finished,Walk-Out Access
- Has fireplace: No
Interior area
- Total structure area: 3,400
- Total interior livable area: 3,400 sqft
Property
Parking
- Parking features: No Garage, Driveway
Features
- Levels: One
- Stories: 1
- Patio & porch: Deck, Open, Porch
- Exterior features: Blacktop Driveway, Deck, Fully Fenced, Pool
- Pool features: Above Ground
- Fencing: Full
Lot
- Size: 0.54 Acres
- Features: Rural Lot
Details
- Additional structures: Poultry Coop
- Parcel number: 54300006111200005028000000
- Special conditions: Standard
Construction
Type & style
- Home type: SingleFamily
- Architectural style: Ranch
- Property subtype: Single Family Residence
Materials
- Vinyl Siding
- Foundation: Block
- Roof: Asphalt
Condition
- Resale
- Year built: 1961
Utilities & green energy
- Sewer: Septic Tank
- Water: Connected, Public
- Utilities for property: Water Connected
Community & neighborhood
Security
- Security features: Security System Owned
Location
- Region: Macedon
Other
Other facts
- Listing terms: Cash,Conventional,FHA,VA Loan
Price history
| Date | Event | Price |
|---|---|---|
| 9/30/2024 | Sold | $350,000$103/sqft |
Source: | ||
| 9/9/2024 | Pending sale | $350,000$103/sqft |
Source: | ||
| 9/6/2024 | Listed for sale | $350,000$103/sqft |
Source: | ||
| 7/26/2024 | Pending sale | $350,000$103/sqft |
Source: | ||
| 7/22/2024 | Listed for sale | $350,000$103/sqft |
Source: | ||
Public tax history
| Year | Property taxes | Tax assessment |
|---|---|---|
| 2024 | -- | $223,000 |
| 2023 | -- | $223,000 |
| 2022 | -- | $223,000 +31.2% |
Find assessor info on the county website
Neighborhood: 14502
Nearby schools
GreatSchools rating
- 4/10Palmyra Macedon Intermediate SchoolGrades: 3-5Distance: 2.9 mi
- 4/10Palmyra Macedon Middle SchoolGrades: 6-8Distance: 6 mi
- 7/10Palmyra Macedon Senior High SchoolGrades: 9-12Distance: 5.8 mi
Schools provided by the listing agent
- District: Palmyra-Macedon
Source: NYSAMLSs. This data may not be complete. We recommend contacting the local school district to confirm school assignments for this home.
