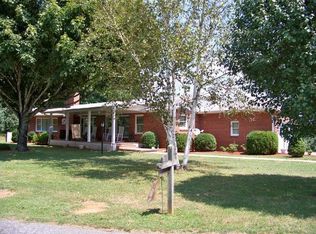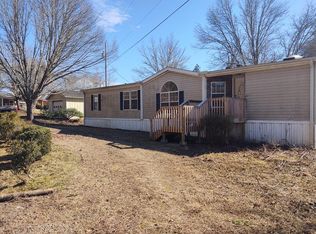Come visit this adorable 3 bed, 2 bath chalet home on a paved driveway that is conveniently located to town. BRAND NEW Roof just installed 11/2017! This private setting has a gorgeous mountain and valley view. Sit on the large deck and watch the sunset behind the mountains. Yard provides plenty of room for your furry friends and kiddos to play as well as room for a garden if you choose! Home has 1 car garage in the unfinished basement where you will find work shop area and ample storage space. Come up to the main level where you'll find a bed and a bath and living area that has a wood burning fireplace. Kitchen has plenty of cabinets that are in excellent condition. Upstairs you'll find the master bedroom, guest bedroom and a large bathroom. Great closet space in upstairs bedrooms. This home has been very well maintained and is immaculate. Such an incredible location that you will not want to miss this one. Make this rustic chalet your next home!
This property is off market, which means it's not currently listed for sale or rent on Zillow. This may be different from what's available on other websites or public sources.


