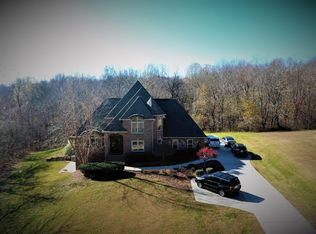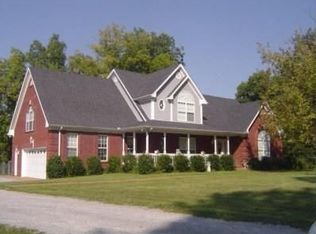All brick, split bedrm plan with soaring ceilings and gleaming hardwood floors. Basement is finished with a rec rm with loads of cabinets, granite top, gas log FP, and extra room currently being used for a 4th bedroom*Huge full bathrm with walk-in closet
This property is off market, which means it's not currently listed for sale or rent on Zillow. This may be different from what's available on other websites or public sources.

